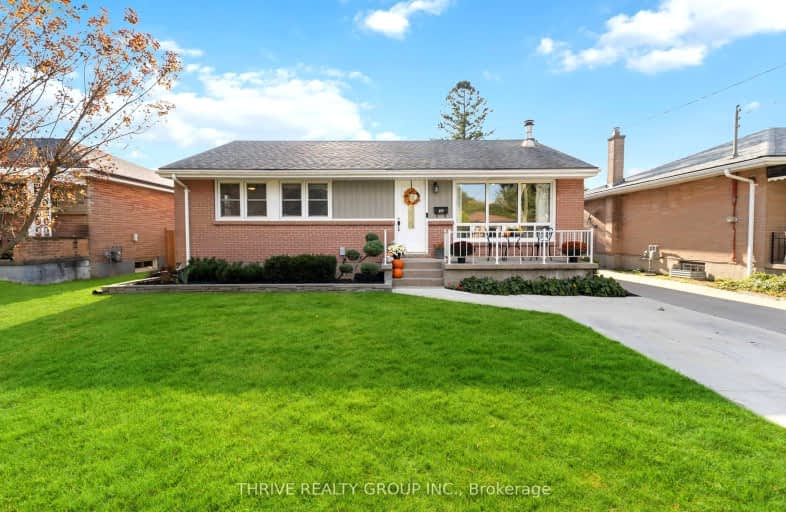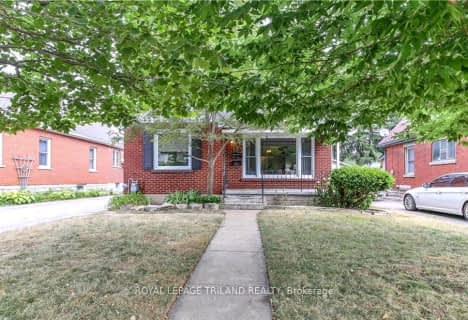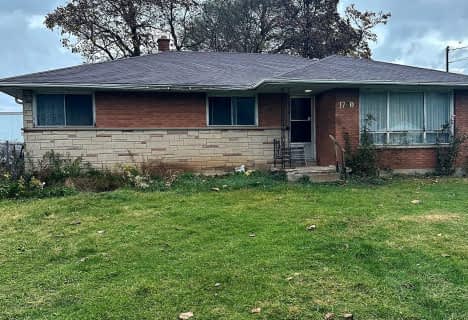
3D Walkthrough
Car-Dependent
- Most errands require a car.
44
/100
Some Transit
- Most errands require a car.
47
/100
Somewhat Bikeable
- Most errands require a car.
42
/100

St Bernadette Separate School
Elementary: Catholic
1.38 km
St Pius X Separate School
Elementary: Catholic
0.87 km
St Robert Separate School
Elementary: Catholic
0.67 km
Tweedsmuir Public School
Elementary: Public
1.36 km
Princess AnneFrench Immersion Public School
Elementary: Public
0.45 km
Lord Nelson Public School
Elementary: Public
0.96 km
Robarts Provincial School for the Deaf
Secondary: Provincial
3.55 km
Robarts/Amethyst Demonstration Secondary School
Secondary: Provincial
3.55 km
Thames Valley Alternative Secondary School
Secondary: Public
2.67 km
B Davison Secondary School Secondary School
Secondary: Public
4.02 km
John Paul II Catholic Secondary School
Secondary: Catholic
3.38 km
Clarke Road Secondary School
Secondary: Public
0.84 km
-
East Lions Park
1731 Churchill Ave (Winnipeg street), London ON N5W 5P4 0.7km -
Kiwanas Park
Trafalgar St (Thorne Ave), London ON 0.9km -
Kiwanis Park
Wavell St (Highbury & Brydges), London ON 1.32km
-
CIBC Cash Dispenser
154 Clarke Rd, London ON N5W 5E2 0.42km -
Libro Financial Group
1867 Dundas St, London ON N5W 3G1 1.29km -
Scotiabank
1880 Dundas St, London ON N5W 3G2 1.37km













