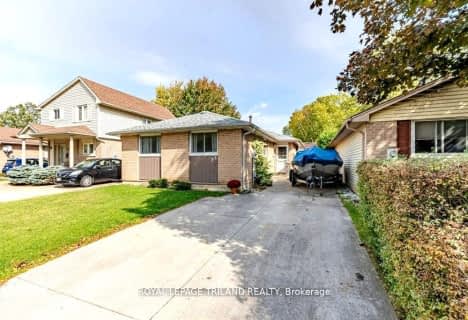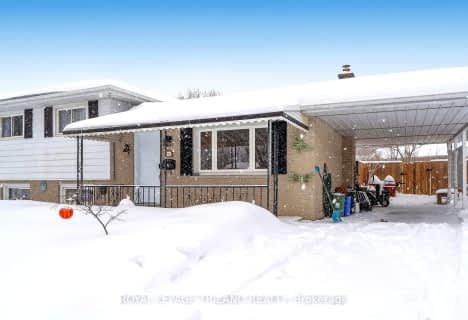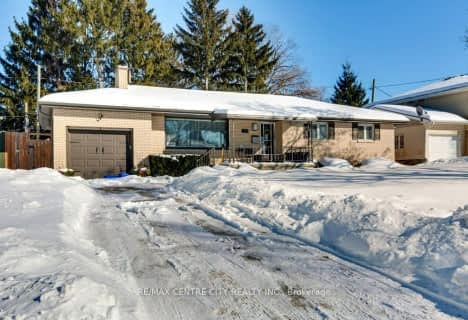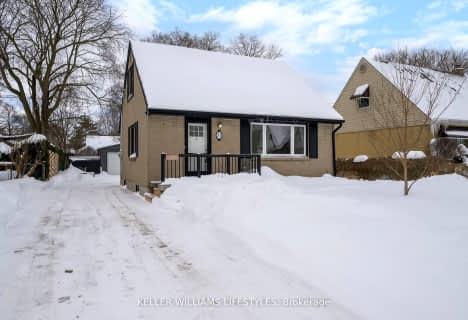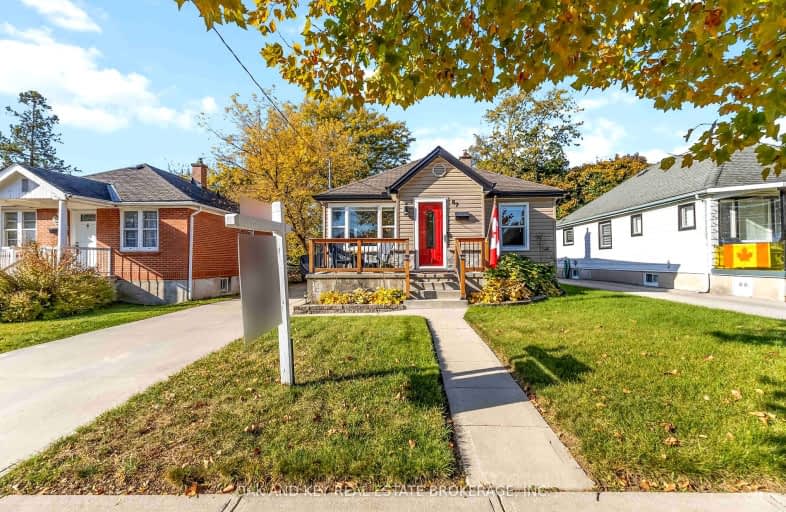
3D Walkthrough
Very Walkable
- Most errands can be accomplished on foot.
83
/100
Some Transit
- Most errands require a car.
47
/100
Bikeable
- Some errands can be accomplished on bike.
69
/100

Holy Cross Separate School
Elementary: Catholic
0.93 km
St Bernadette Separate School
Elementary: Catholic
1.21 km
Trafalgar Public School
Elementary: Public
1.35 km
Ealing Public School
Elementary: Public
0.36 km
St Sebastian Separate School
Elementary: Catholic
1.51 km
Fairmont Public School
Elementary: Public
0.80 km
G A Wheable Secondary School
Secondary: Public
1.96 km
Thames Valley Alternative Secondary School
Secondary: Public
2.33 km
B Davison Secondary School Secondary School
Secondary: Public
1.87 km
John Paul II Catholic Secondary School
Secondary: Catholic
3.82 km
Sir Wilfrid Laurier Secondary School
Secondary: Public
3.49 km
Clarke Road Secondary School
Secondary: Public
3.23 km
-
Kiwanas Park
Trafalgar St (Thorne Ave), London ON 1.57km -
Kiwanis Park
Wavell St (Highbury & Brydges), London ON 1.86km -
City Wide Sports Park
London ON 1.98km
-
TD Canada Trust ATM
1086 Commissioners Rd E, London ON N5Z 4W8 1.69km -
TD Bank Financial Group
1086 Commissioners Rd E, London ON N5Z 4W8 1.69km -
BMO Bank of Montreal
1551 Dundas St, London ON N5W 5Y5 2.37km




