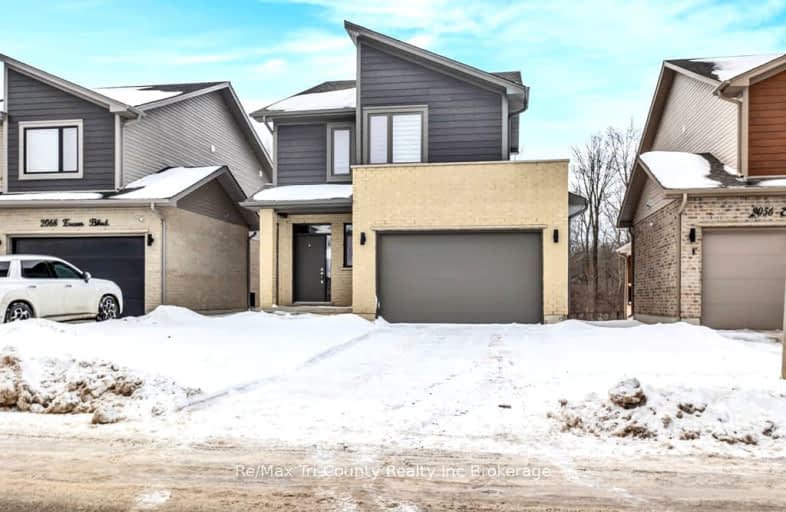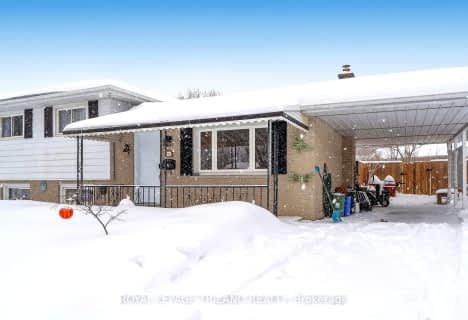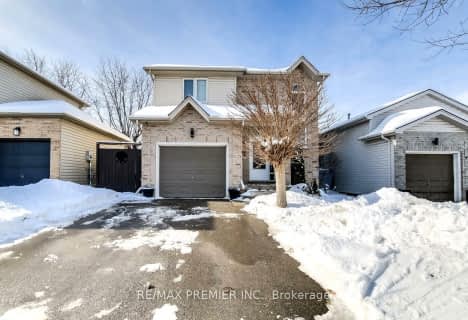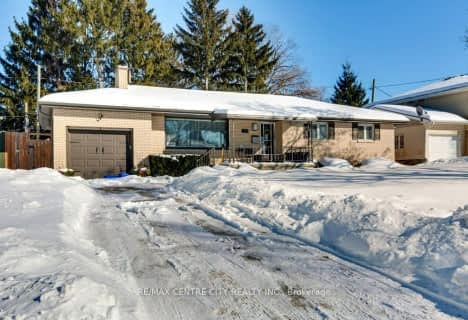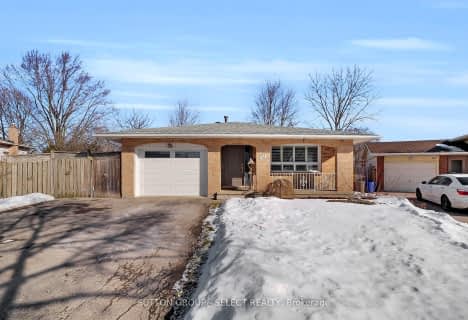Car-Dependent
- Almost all errands require a car.
Some Transit
- Most errands require a car.
Somewhat Bikeable
- Most errands require a car.

Arthur Stringer Public School
Elementary: PublicSt Sebastian Separate School
Elementary: CatholicFairmont Public School
Elementary: PublicÉcole élémentaire catholique Saint-Jean-de-Brébeuf
Elementary: CatholicSt Francis School
Elementary: CatholicGlen Cairn Public School
Elementary: PublicG A Wheable Secondary School
Secondary: PublicThames Valley Alternative Secondary School
Secondary: PublicB Davison Secondary School Secondary School
Secondary: PublicRegina Mundi College
Secondary: CatholicSir Wilfrid Laurier Secondary School
Secondary: PublicClarke Road Secondary School
Secondary: Public-
Carroll Park
270 Ellerslie Rd, London ON N6M 1B6 1.15km -
City Wide Sports Park
London ON 1.43km -
Westminster Park Optimist Club
650 Osgoode Dr (Snowdon Cres.), London ON N6E 2G2 2.48km
-
TD Canada Trust ATM
1086 Commissioners Rd E, London ON N5Z 4W8 1.84km -
TD Canada Trust Branch and ATM
1086 Commissioners Rd E, London ON N5Z 4W8 1.85km -
TD Bank Financial Group
Hamilton Rd (Highbury), London ON 2.78km
