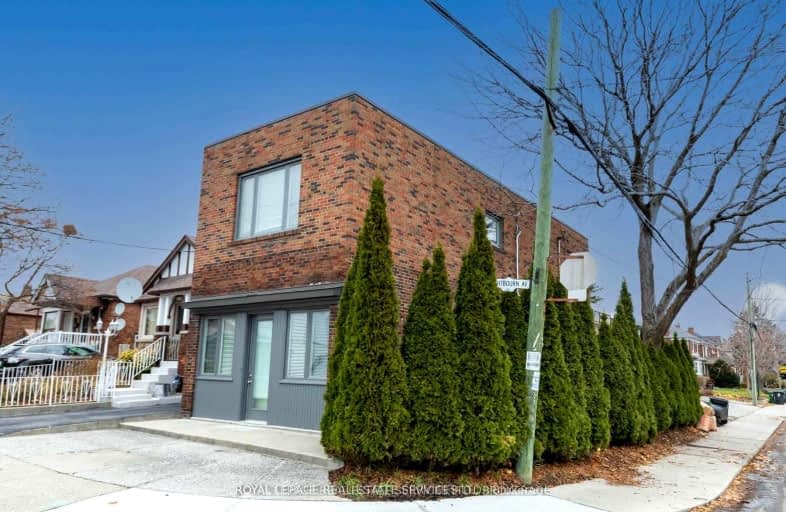Very Walkable
- Most errands can be accomplished on foot.
Excellent Transit
- Most errands can be accomplished by public transportation.
Very Bikeable
- Most errands can be accomplished on bike.

St Mary of the Angels Catholic School
Elementary: CatholicSt Sebastian Catholic School
Elementary: CatholicPauline Junior Public School
Elementary: PublicDovercourt Public School
Elementary: PublicSt Clare Catholic School
Elementary: CatholicRegal Road Junior Public School
Elementary: PublicCaring and Safe Schools LC4
Secondary: PublicALPHA II Alternative School
Secondary: PublicOakwood Collegiate Institute
Secondary: PublicBloor Collegiate Institute
Secondary: PublicSt Mary Catholic Academy Secondary School
Secondary: CatholicBishop Marrocco/Thomas Merton Catholic Secondary School
Secondary: Catholic-
Campbell Avenue Park
Campbell Ave, Toronto ON 0.84km -
Earlscourt Park
1200 Lansdowne Ave, Toronto ON M6H 3Z8 0.84km -
Perth Square Park
350 Perth Ave (at Dupont St.), Toronto ON 0.97km
-
Banque Nationale du Canada
1295 St Clair Ave W, Toronto ON M6E 1C2 0.87km -
TD Bank Financial Group
870 St Clair Ave W, Toronto ON M6C 1C1 1.43km -
Banque Nationale du Canada
747 College St (at Adelaide Ave), Toronto ON M6G 1C5 2.48km
- 1 bath
- 2 bed
- 700 sqft
01-2802A Dundas Street West, Toronto, Ontario • M6P 1Y5 • Junction Area
- 1 bath
- 3 bed
Upper-751 St Clarens Avenue, Toronto, Ontario • M6H 3X2 • Dovercourt-Wallace Emerson-Junction
- 2 bath
- 3 bed
- 1100 sqft
101-15 Ennerdale Road, Toronto, Ontario • M6E 4C2 • Caledonia-Fairbank
- 2 bath
- 2 bed
- 700 sqft
Lanew-107 Nairn Avenue, Toronto, Ontario • M6E 4G9 • Corso Italia-Davenport
- 1 bath
- 2 bed
Main-44 Salem Avenue, Toronto, Ontario • M6H 3C1 • Dovercourt-Wallace Emerson-Junction














