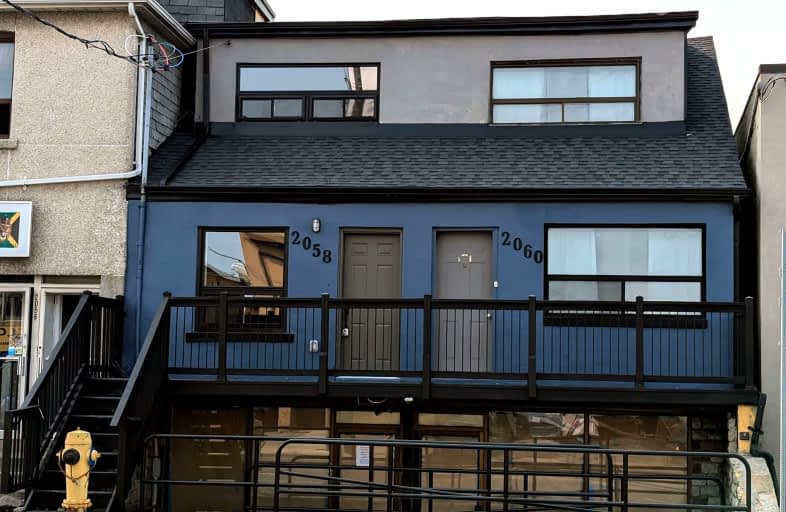Very Walkable
- Most errands can be accomplished on foot.
Excellent Transit
- Most errands can be accomplished by public transportation.
Bikeable
- Some errands can be accomplished on bike.

Fairbank Public School
Elementary: PublicSt John Bosco Catholic School
Elementary: CatholicD'Arcy McGee Catholic School
Elementary: CatholicStella Maris Catholic School
Elementary: CatholicSt Thomas Aquinas Catholic School
Elementary: CatholicRawlinson Community School
Elementary: PublicVaughan Road Academy
Secondary: PublicOakwood Collegiate Institute
Secondary: PublicBloor Collegiate Institute
Secondary: PublicGeorge Harvey Collegiate Institute
Secondary: PublicYork Memorial Collegiate Institute
Secondary: PublicDante Alighieri Academy
Secondary: Catholic-
The Cedarvale Walk
Toronto ON 1.48km -
Earlscourt Park
1200 Lansdowne Ave, Toronto ON M6H 3Z8 1.51km -
Perth Square Park
350 Perth Ave (at Dupont St.), Toronto ON 2.53km
-
Banque Nationale du Canada
1295 St Clair Ave W, Toronto ON M6E 1C2 1.14km -
TD Bank Financial Group
870 St Clair Ave W, Toronto ON M6C 1C1 1.36km -
CIBC
2400 Eglinton Ave W (at West Side Mall), Toronto ON M6M 1S6 1.75km
- 1 bath
- 2 bed
- 700 sqft
02-349 Northcliffe Boulevard, Toronto, Ontario • M6E 3K9 • Oakwood Village
- 1 bath
- 2 bed
02-677 Durie Street, Toronto, Ontario • M6S 3H4 • Runnymede-Bloor West Village
- 1 bath
- 2 bed
- 700 sqft
1B-1673 Bathurst Street, Toronto, Ontario • M5P 3J8 • Forest Hill South
- 1 bath
- 2 bed
- 700 sqft
Lower-2 Westmount Avenue, Toronto, Ontario • M6H 3K1 • Corso Italia-Davenport
- 1 bath
- 3 bed
2nd F-1538 Davenport Road, Toronto, Ontario • M6H 2J1 • Corso Italia-Davenport
- 1 bath
- 2 bed
2nd-1272 St Clair Avenue West, Toronto, Ontario • M6E 1B9 • Corso Italia-Davenport
- 1 bath
- 2 bed
Lower-809 Dovercourt Road, Toronto, Ontario • M6H 2X4 • Dovercourt-Wallace Emerson-Junction
- 1 bath
- 2 bed
- 700 sqft
2479 Dufferin Street, Toronto, Ontario • M6B 3P9 • Briar Hill-Belgravia














