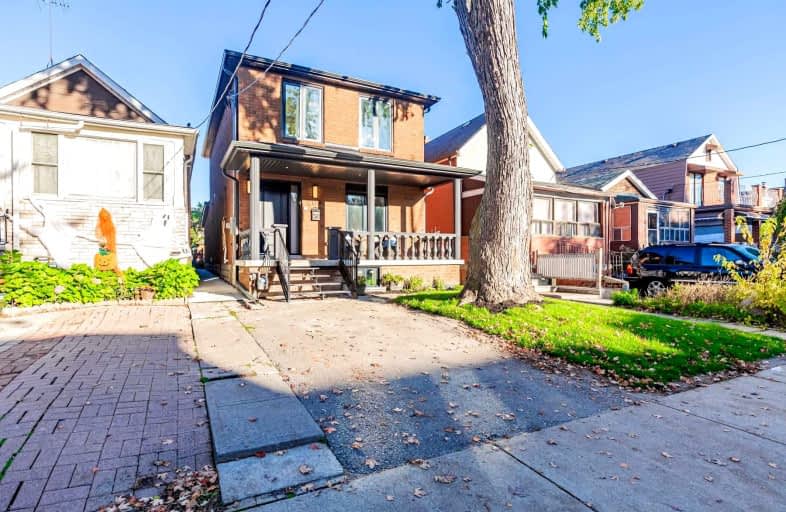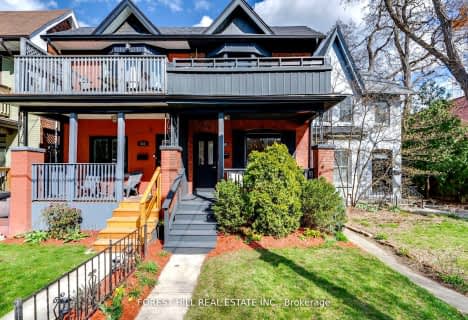
St Alphonsus Catholic School
Elementary: Catholic
0.65 km
J R Wilcox Community School
Elementary: Public
0.86 km
D'Arcy McGee Catholic School
Elementary: Catholic
0.70 km
St Clare Catholic School
Elementary: Catholic
0.94 km
Humewood Community School
Elementary: Public
0.76 km
Rawlinson Community School
Elementary: Public
0.43 km
Caring and Safe Schools LC4
Secondary: Public
3.23 km
ALPHA II Alternative School
Secondary: Public
3.13 km
Vaughan Road Academy
Secondary: Public
0.43 km
Oakwood Collegiate Institute
Secondary: Public
0.96 km
Bloor Collegiate Institute
Secondary: Public
3.14 km
Forest Hill Collegiate Institute
Secondary: Public
2.18 km
$
$1,385,000
- 4 bath
- 3 bed
1351 Lansdowne Avenue, Toronto, Ontario • M6H 3Z9 • Corso Italia-Davenport
$
$1,499,000
- 3 bath
- 4 bed
636 Gladstone Avenue, Toronto, Ontario • M6H 3J4 • Dovercourt-Wallace Emerson-Junction














