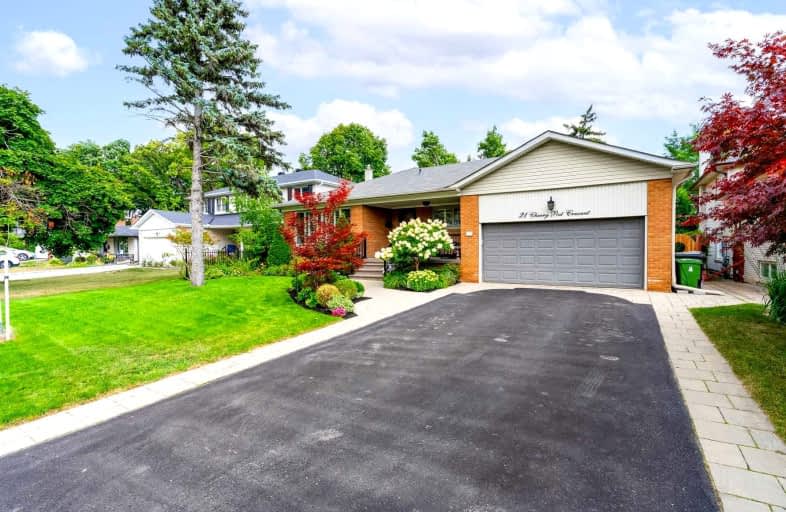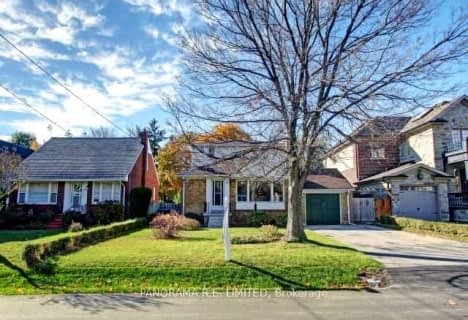
Mill Valley Junior School
Elementary: Public
1.41 km
Bloordale Middle School
Elementary: Public
1.07 km
St Clement Catholic School
Elementary: Catholic
0.59 km
Millwood Junior School
Elementary: Public
0.36 km
Brian W. Fleming Public School
Elementary: Public
1.63 km
Forest Glen Public School
Elementary: Public
0.80 km
Etobicoke Year Round Alternative Centre
Secondary: Public
2.43 km
Burnhamthorpe Collegiate Institute
Secondary: Public
2.40 km
Silverthorn Collegiate Institute
Secondary: Public
0.62 km
Applewood Heights Secondary School
Secondary: Public
3.38 km
Glenforest Secondary School
Secondary: Public
1.08 km
Michael Power/St Joseph High School
Secondary: Catholic
3.10 km




