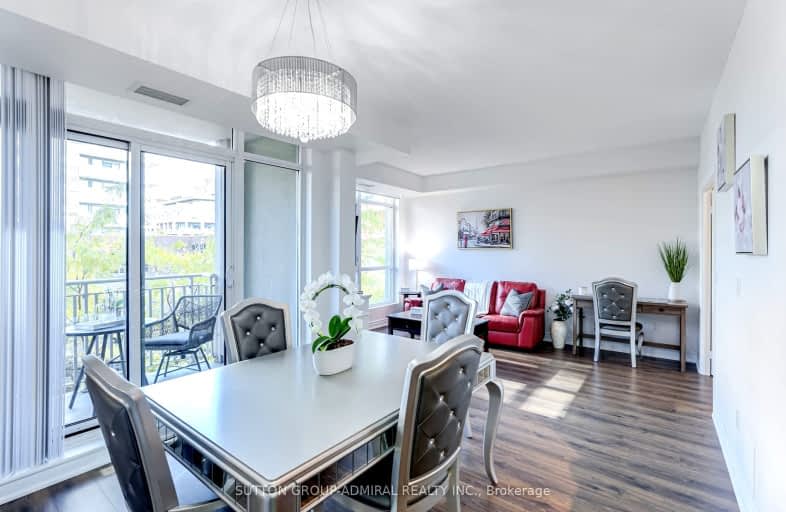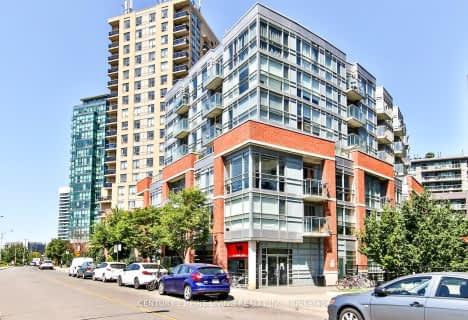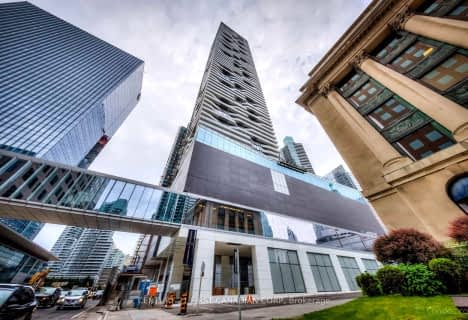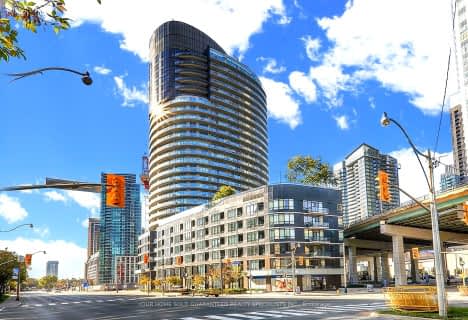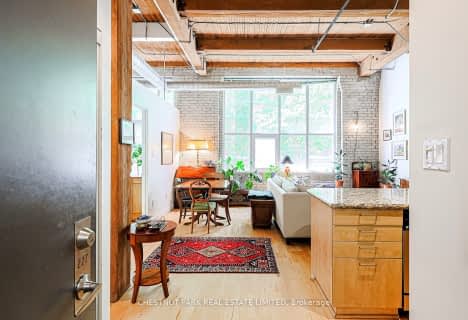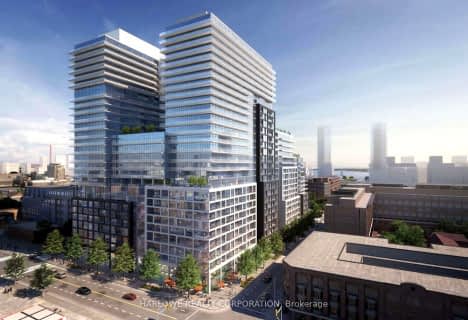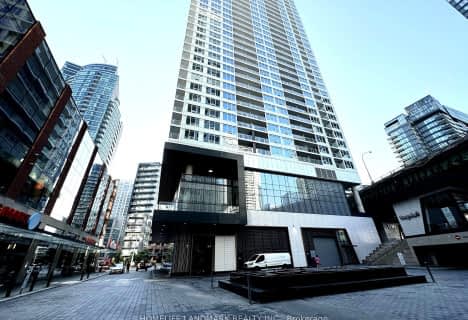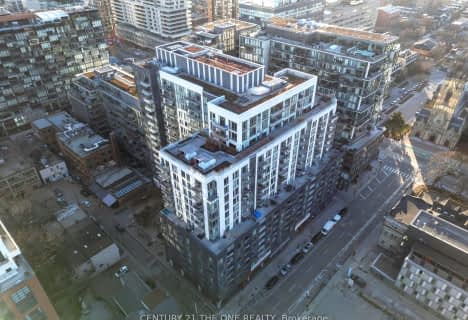Very Walkable
- Most errands can be accomplished on foot.
Rider's Paradise
- Daily errands do not require a car.
Biker's Paradise
- Daily errands do not require a car.

Downtown Vocal Music Academy of Toronto
Elementary: PublicALPHA Alternative Junior School
Elementary: PublicNiagara Street Junior Public School
Elementary: PublicThe Waterfront School
Elementary: PublicCharles G Fraser Junior Public School
Elementary: PublicSt Mary Catholic School
Elementary: CatholicMsgr Fraser College (Southwest)
Secondary: CatholicOasis Alternative
Secondary: PublicCity School
Secondary: PublicSubway Academy II
Secondary: PublicHeydon Park Secondary School
Secondary: PublicContact Alternative School
Secondary: Public-
Craziverse
15 Iceboat Terrace, Toronto 0.6km -
The Kitchen Table
705 King Street West, Toronto 0.8km -
Rabba Fine Foods
361 Front Street West, Toronto 1.14km
-
LCBO
95 Housey Street Building B, Toronto 0.22km -
The Wine Shop
22 Fort York Boulevard, Toronto 0.78km -
Marben
488 Wellington Street West, Toronto 0.83km
-
Six snacks
20 Bruyeres Mews, Toronto 0.15km -
Subway
20 Bathurst Street Unit 13, Toronto 0.15km -
Tim Hortons
2 Bruyeres Mews, Toronto 0.18km
-
Tim Hortons
2 Bruyeres Mews, Toronto 0.18km -
Parisco Cafe
215 Fort York Boulevard, Toronto 0.2km -
Tim Hortons
553 Lakeshore Rd West, Toronto 0.21km
-
TD Canada Trust Branch and ATM
614 Fleet Street, Toronto 0.02km -
BMO Bank of Montreal
28 Bathurst Street, Toronto 0.51km -
BMO Bank of Montreal
26 Fort York Boulevard, Toronto 0.73km
-
Esso
553 Lake Shore Boulevard West, Toronto 0.19km -
Circle K
553 Lake Shore Boulevard West, Toronto 0.21km -
Shell
38 Spadina Avenue, Toronto 1.04km
-
Orangetheory Fitness
600 Fleet Street, Toronto 0.13km -
Harbour Yoga
680 Queens Quay West, Toronto 0.24km -
Big Hit Kickboxing Studios
165 Fort York Boulevard, Toronto 0.24km
-
June Callwood Park
35 Bastion Street, Toronto 0.16km -
June Callwood Park
636 Fleet Street, Toronto 0.17km -
Little Norway Park
659 Queens Quay West, Toronto 0.29km
-
Toronto Public Library - Fort York Branch
190 Fort York Boulevard, Toronto 0.34km -
The Copp Clark Co
Wellington Street West, Toronto 0.75km -
NCA Exam Help | NCA Notes and Tutoring
Neo (Concord CityPlace, 4G-1922 Spadina Avenue, Toronto 0.82km
-
The 6ix Medical Clinics at Front
550 Front Street West Unit 58, Toronto 0.59km -
NoNO
479A Wellington Street West, Toronto 0.81km -
Dr. Nadia Lamanna, Naturopathic Doctor
171 East Liberty Street, Toronto 1.32km
-
Shoppers Drug Mart
15A Bathurst Street Unit 2, Toronto 0.16km -
Loblaws
15A Bathurst Street Unit 3, Toronto 0.23km -
Bloom Pharmacy
Canada 0.34km
-
The Village Co
28 Bathurst Street, Toronto 0.51km -
Puebco Canada
28 Bathurst Street, Toronto 0.51km -
Modular Market
28 Bathurst Street, Toronto 0.51km
-
OLG Play Stage
955 Lake Shore Boulevard West, Toronto 1.19km -
Ontario Place Drive-In
955 Lake Shore Boulevard West, Toronto 1.2km -
CineCycle
129 Spadina Avenue, Toronto 1.34km
-
Touti Cafe - The Sweet Spot
550 Queens Quay West, Toronto 0.45km -
The Morning After
88 Fort York Boulevard, Toronto 0.57km -
Old York Bar Grill
167 Niagara Street, Toronto 0.71km
- — bath
- — bed
- — sqft
578 W-135 Lower Sherbourne Street, Toronto, Ontario • M5A 1Y4 • Waterfront Communities C08
- 2 bath
- 2 bed
- 700 sqft
1512-19 Bathurst Street, Toronto, Ontario • M5V 0N2 • Waterfront Communities C01
- 2 bath
- 2 bed
- 1200 sqft
604-192 Jarvis Street, Toronto, Ontario • M5B 2J9 • Church-Yonge Corridor
- — bath
- — bed
- — sqft
1406-20 Minowan Miikan Lane, Toronto, Ontario • M6J 0E5 • Little Portugal
- 1 bath
- 1 bed
- 600 sqft
327-25 Carlton Street, Toronto, Ontario • M5B 1L4 • Church-Yonge Corridor
- 1 bath
- 1 bed
- 500 sqft
2103-28 Freeland Street, Toronto, Ontario • M5E 0E3 • Waterfront Communities C08
- 1 bath
- 1 bed
- 600 sqft
4002-55 cooper Street, Toronto, Ontario • M5E 0G1 • Waterfront Communities C08
- 1 bath
- 1 bed
- 500 sqft
1107-68 Shuter Street, Toronto, Ontario • M5B 0B4 • Church-Yonge Corridor
- — bath
- — bed
- — sqft
LPH18-60 Princess Street, Toronto, Ontario • M5A 2C7 • Waterfront Communities C08
- 2 bath
- 1 bed
- 700 sqft
PH20-525 Adelaide Street West, Toronto, Ontario • M5V 0N7 • Waterfront Communities C01
- 1 bath
- 1 bed
- 600 sqft
2907-33 Bay Street, Toronto, Ontario • M5J 2Z3 • Waterfront Communities C01
- 1 bath
- 2 bed
- 700 sqft
403-3 Market Street, Toronto, Ontario • M5E 0A3 • Waterfront Communities C08
