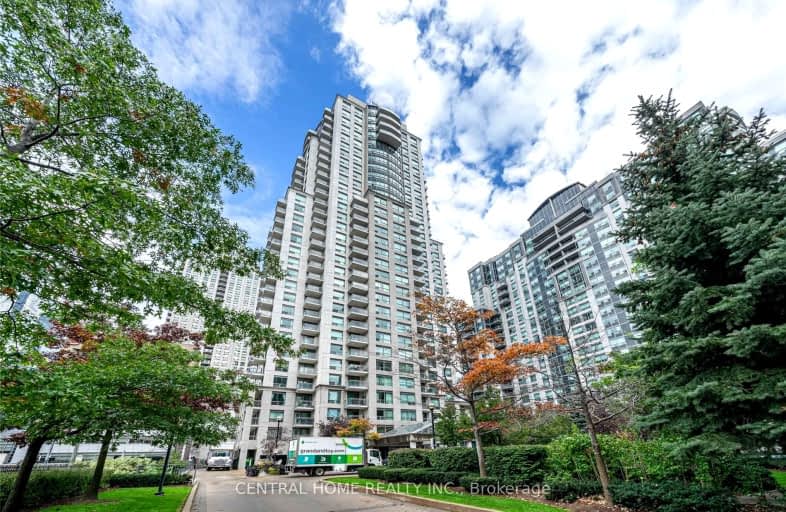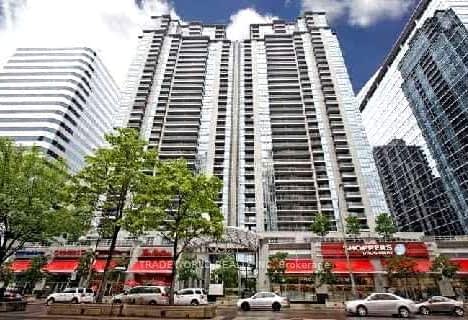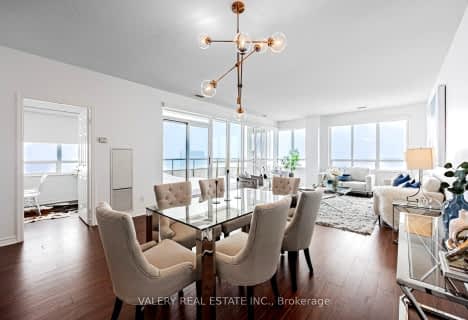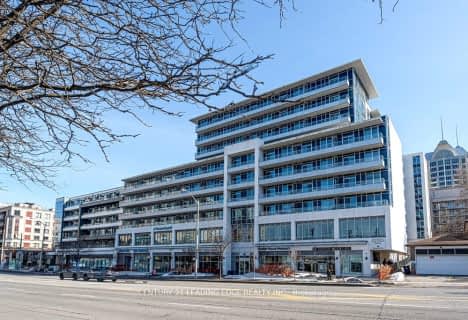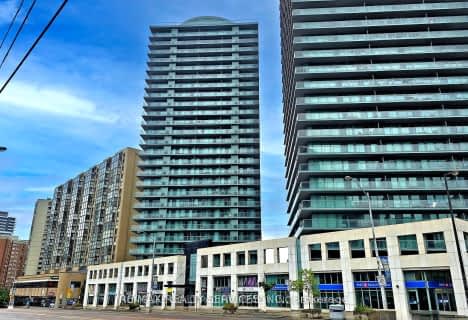Somewhat Walkable
- Some errands can be accomplished on foot.
Excellent Transit
- Most errands can be accomplished by public transportation.
Bikeable
- Some errands can be accomplished on bike.

Cardinal Carter Academy for the Arts
Elementary: CatholicAvondale Alternative Elementary School
Elementary: PublicAvondale Public School
Elementary: PublicClaude Watson School for the Arts
Elementary: PublicSt Cyril Catholic School
Elementary: CatholicMcKee Public School
Elementary: PublicAvondale Secondary Alternative School
Secondary: PublicSt Andrew's Junior High School
Secondary: PublicDrewry Secondary School
Secondary: PublicÉSC Monseigneur-de-Charbonnel
Secondary: CatholicCardinal Carter Academy for the Arts
Secondary: CatholicEarl Haig Secondary School
Secondary: Public-
PAT Spring Garden Market
63 Spring Garden Avenue, North York 0.34km -
Longo's Yonge & Sheppard
4841 Yonge Street Level 3, North York 0.54km -
H Mart North York
5323 Yonge Street, North York 0.71km
-
LCBO
5095 Yonge Street A4, North York 0.18km -
Wine Rack
20 Church Avenue, North York 0.76km -
LCBO
22 Poyntz Avenue Suite 200, Toronto 0.82km
-
Konjiki Ramen
5051 Yonge Street, North York 0.08km -
Jack Astor's Bar & Grill North York
5051 Yonge Street Unit #2, North York 0.08km -
Fresh Burger Yonge
5025 Yonge Street, North York 0.09km
-
Saryo cafe
5051 Yonge Street, North York 0.08km -
Petit Potato
Nearby RBC, 5095 Yonge Street Unit A13/B10, North York 0.14km -
Tim Hortons
5095 Yonge Street, North York 0.14km
-
Scotiabank
5075 Yonge Street, North York 0.08km -
RBC Royal Bank
5095 Yonge Street UNIT A013, Toronto 0.14km -
Shinhan Bank Canada - North York Branch
5095 Yonge Street Unit B2, North York 0.15km
-
Shell
4722 Yonge Street, North York 0.87km -
Deli2go
Canada 0.89km -
Esso
4696 Yonge Street, North York 0.98km
-
The Boxing4Fitness Company
18 Hillcrest Avenue, North York 0.07km -
Fit4Less
5150 Yonge Street, North York 0.15km -
F45 Training North York
5095 Yonge Street, North York 0.15km
-
Princess Park
North York 0.14km -
Princess Park
6T5, 214 Doris Avenue, Toronto 0.14km -
Lee-Lifeson Art Park
223 Gladys Allison Place, North York 0.17km
-
Toronto Public Library - North York Central Library
5120 Yonge Street, North York 0.16km -
Library Shipping & Receiving
5120 Yonge Street, North York 0.3km -
Tiny Library - "Take a book, Leave a book" [book trading box]
274 Burnett Avenue, North York 1.27km
-
Professional Medical Centre
Kingsdale Avenue, North York 0.32km -
Sheppard Centre Self Care Dialysis Unit
4881 Yonge Street, North York 0.53km -
Sinai Health System Fertility Clinic
2 Sheppard Avenue East, North York 0.57km
-
Yonge Elmwood Pharmacy Inc.
201-5025 Yonge Street, North York 0.09km -
Shoppers Drug Mart
5095 Yonge Street Unit #A14, North York 0.15km -
Loblaw pharmacy
5095 Yonge Street, North York 0.15km
-
Empress Walk
5095 Yonge Street, North York 0.16km -
North York Centre
5150 Yonge Street, North York 0.21km -
Sheppard Centre III
6 Forest Laneway, North York 0.55km
-
Cineplex Cinemas Empress Walk
Empress Walk, 5095 Yonge Street 3rd Floor, North York 0.16km -
Funland
265-7181 Yonge Street, Markham 4.04km
-
Jack Astor's Bar & Grill North York
5051 Yonge Street Unit #2, North York 0.08km -
Café Nicole & Bar
3 Park Home Avenue, North York 0.29km -
inside sister location
5162 Yonge Street, Toronto 0.32km
- 1 bath
- 1 bed
- 500 sqft
3103-8 Hillcrest Avenue, Toronto, Ontario • M2N 6Y6 • Willowdale East
- 1 bath
- 1 bed
- 500 sqft
209-16 Harrison Garden Boulevard, Toronto, Ontario • M2N 7J6 • Willowdale East
- 2 bath
- 2 bed
- 800 sqft
901-5418 Yonge Street, Toronto, Ontario • M2N 6X4 • Willowdale West
- 2 bath
- 1 bed
- 600 sqft
517-591 Sheppard Avenue East, Toronto, Ontario • M2K 0G2 • Bayview Village
- 1 bath
- 2 bed
- 800 sqft
518-30 Fashion Roseway, Toronto, Ontario • M2N 6B4 • Willowdale East
- 2 bath
- 2 bed
- 800 sqft
317-509 Beecroft Road, Toronto, Ontario • M2N 0A3 • Willowdale West
- 1 bath
- 1 bed
- 500 sqft
2307-5500 Yonge Street, Toronto, Ontario • M2N 7L1 • Willowdale West
- 2 bath
- 2 bed
- 1400 sqft
1601-7 Townsgate Drive, Vaughan, Ontario • L4J 7Z9 • Crestwood-Springfarm-Yorkhill
- 1 bath
- 1 bed
- 500 sqft
503-19 Barberry Place, Toronto, Ontario • M2K 3E3 • Bayview Village
