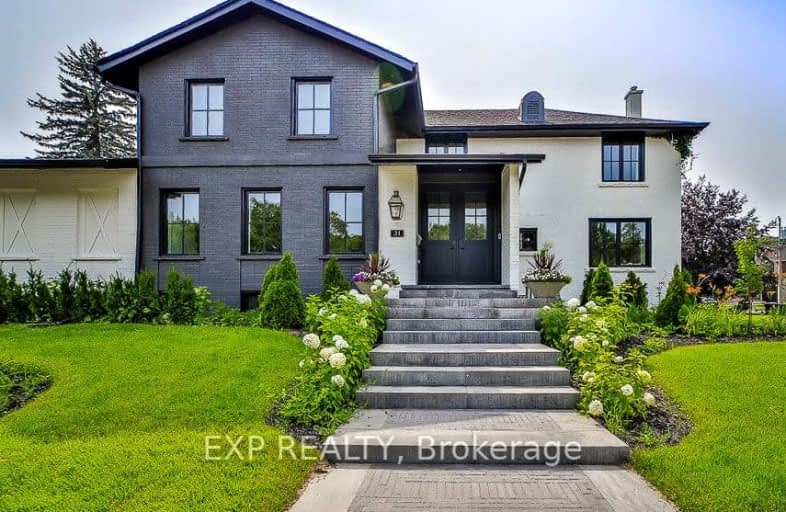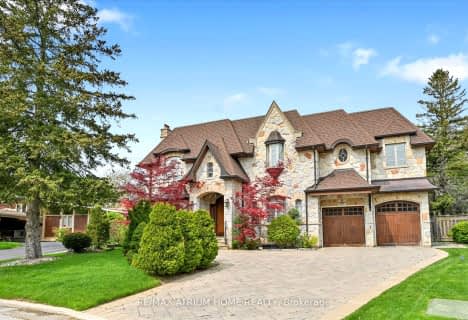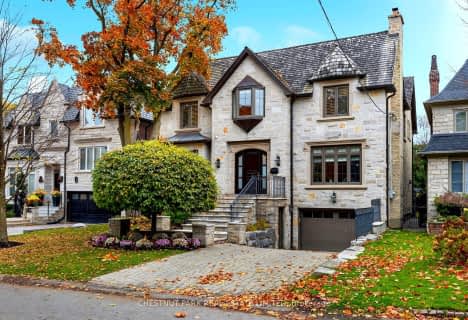Car-Dependent
- Most errands require a car.
Good Transit
- Some errands can be accomplished by public transportation.
Bikeable
- Some errands can be accomplished on bike.

Bloorview School Authority
Elementary: HospitalPark Lane Public School
Elementary: PublicSt Anselm Catholic School
Elementary: CatholicBessborough Drive Elementary and Middle School
Elementary: PublicSt Bonaventure Catholic School
Elementary: CatholicNorthlea Elementary and Middle School
Elementary: PublicLeaside High School
Secondary: PublicYork Mills Collegiate Institute
Secondary: PublicDon Mills Collegiate Institute
Secondary: PublicNorth Toronto Collegiate Institute
Secondary: PublicMarc Garneau Collegiate Institute
Secondary: PublicNorthern Secondary School
Secondary: Public-
Corks Beer & Wine Bars
93 Laird Drive, Toronto, ON M4G 3V1 1.47km -
Indian Street Food Company
1701 Bayview Avenue, Toronto, ON M4G 3C1 1.52km -
McSorley's Wonderful Saloon & Grill
1544 Bayview Avenue, Toronto, ON M4G 3B6 1.8km
-
Tim Hortons
939 Eglinton Avenue E, East York, ON M4G 4E8 0.66km -
M Wing Cafeteria at Sunnybrook
2075 Bayview Avenue, Toronto, ON M4N 1J7 1.23km -
Starbucks
65 Wicksteed Avenue, Toronto, ON M4G 4H9 0.93km
-
Rexall Pharma Plus
660 Eglinton Avenue E, East York, ON M4G 2K2 1.25km -
Vitapath
95 Laird Drive, Toronto, ON M4G 3V1 1.46km -
Remedy's RX
586 Eglinton Ave E, Toronto, ON M4P 1P2 1.53km
-
Sushi By K
874 Eglinton Avenue E, Toronto, ON M4G 2L1 0.57km -
Conspiracy Pizza
858 Eglinton Avenue E, Toronto, ON M4G 2B6 0.57km -
Haleemify
Toronto, ON M4G 2L1 0.59km
-
Leaside Village
85 Laird Drive, Toronto, ON M4G 3T8 1.48km -
East York Town Centre
45 Overlea Boulevard, Toronto, ON M4H 1C3 1.92km -
Don Mills Centre
75 The Donway W, North York, ON M3C 2E9 2.15km
-
Sobeys
147 Laird Drive, East York, ON M4G 4K1 1.07km -
Whole Foods Market
1860 Bayview Ave, Toronto, ON M4G 3E4 1.23km -
Healthy Planet Leaside
95 Laird Drive, Toronto, ON M4G 3V1 1.37km
-
LCBO - Leaside
147 Laird Dr, Laird and Eglinton, East York, ON M4G 4K1 1.02km -
LCBO
195 The Donway W, Toronto, ON M3C 0H6 2.43km -
Wine Rack
2447 Yonge Street, Toronto, ON M4P 2E7 2.94km
-
My Storage
7 Copeland Street, Toronto, ON M4G 3E7 1.17km -
Gyro Mazda
139 Laird Drive, East York, ON M4G 3V6 1.17km -
Lexus On The Park
1075 Leslie St, Toronto, ON M3C 4B3 1.19km
-
Cineplex VIP Cinemas
12 Marie Labatte Road, unit B7, Toronto, ON M3C 0H9 2.23km -
Mount Pleasant Cinema
675 Mt Pleasant Rd, Toronto, ON M4S 2N2 2.46km -
Cineplex Cinemas
2300 Yonge Street, Toronto, ON M4P 1E4 3.06km
-
Toronto Public Library - Leaside
165 McRae Drive, Toronto, ON M4G 1S8 1.41km -
Toronto Public Library
888 Lawrence Avenue E, Toronto, ON M3C 3L2 2.39km -
Toronto Public Library
48 Thorncliffe Park Drive, Toronto, ON M4H 1J7 2.47km
-
Sunnybrook Health Sciences Centre
2075 Bayview Avenue, Toronto, ON M4N 3M5 1.01km -
MCI Medical Clinics
160 Eglinton Avenue E, Toronto, ON M4P 3B5 2.66km -
SickKids
555 University Avenue, Toronto, ON M5G 1X8 3.92km
-
Sunnybrook Park
Toronto ON 0.81km -
Four Oaks Gate Park
3.19km -
Wigmore Park
Elvaston Dr, Toronto ON 4.49km
-
RBC Royal Bank
65 Overlea Blvd, Toronto ON M4H 1P1 2.13km -
RBC Royal Bank
2346 Yonge St (at Orchard View Blvd.), Toronto ON M4P 2W7 3.04km -
HSBC
300 York Mills Rd, Toronto ON M2L 2Y5 3.69km
- 7 bath
- 5 bed
- 3500 sqft
31 Greengate Road, Toronto, Ontario • M3B 1E7 • Banbury-Don Mills
- 6 bath
- 5 bed
- 5000 sqft
31 Arjay Crescent, Toronto, Ontario • M2L 1C6 • Bridle Path-Sunnybrook-York Mills
- 8 bath
- 5 bed
2527 Bayview Avenue, Toronto, Ontario • M2L 1N9 • Bridle Path-Sunnybrook-York Mills
- 8 bath
- 5 bed
- 5000 sqft
16 Tadcaster Place, Toronto, Ontario • M3B 1G7 • Banbury-Don Mills
- 7 bath
- 5 bed
- 5000 sqft
50 Leacroft Crescent, Toronto, Ontario • M3B 2G6 • Banbury-Don Mills
- 7 bath
- 5 bed
151 Highland Crescent, Toronto, Ontario • M2L 1H2 • Bridle Path-Sunnybrook-York Mills
- 4 bath
- 5 bed
- 3500 sqft
29 Strathgowan Crescent, Toronto, Ontario • M4N 2Z6 • Lawrence Park South
- 5 bath
- 5 bed
269 St Leonard's Avenue, Toronto, Ontario • M4N 1K9 • Bridle Path-Sunnybrook-York Mills













