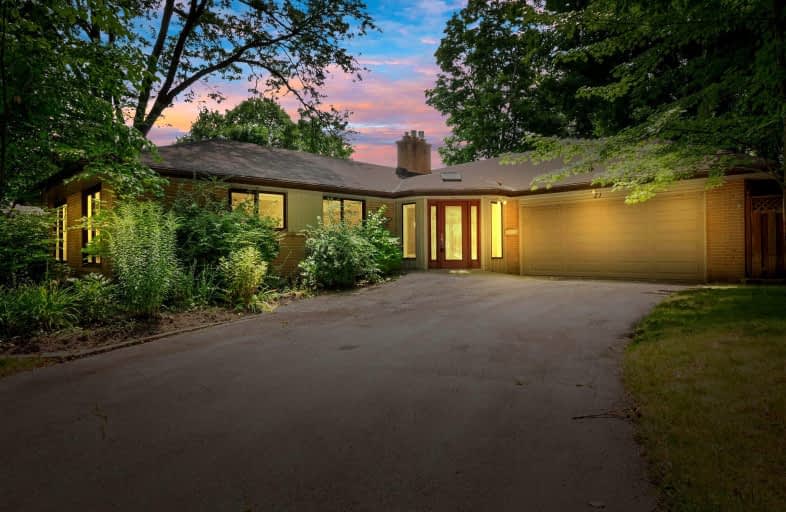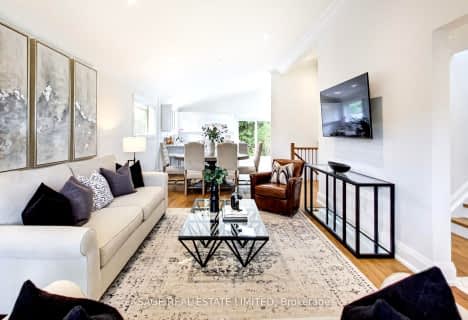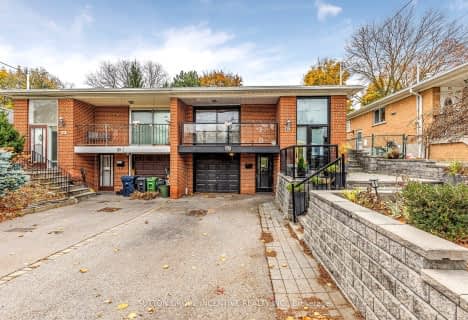Somewhat Walkable
- Some errands can be accomplished on foot.
Good Transit
- Some errands can be accomplished by public transportation.
Somewhat Bikeable
- Most errands require a car.

Cassandra Public School
Elementary: PublicRanchdale Public School
Elementary: PublicThree Valleys Public School
Elementary: PublicÉÉC Sainte-Madeleine
Elementary: CatholicFenside Public School
Elementary: PublicDonview Middle School
Elementary: PublicCaring and Safe Schools LC2
Secondary: PublicParkview Alternative School
Secondary: PublicGeorge S Henry Academy
Secondary: PublicDon Mills Collegiate Institute
Secondary: PublicSenator O'Connor College School
Secondary: CatholicVictoria Park Collegiate Institute
Secondary: Public- 5 bath
- 4 bed
- 3500 sqft
41 Howarth Avenue, Toronto, Ontario • M1R 1H3 • Wexford-Maryvale
- 3 bath
- 3 bed
- 1100 sqft
39 Greengrove Crescent, Toronto, Ontario • M3A 1H8 • Parkwoods-Donalda
- 2 bath
- 3 bed
- 2000 sqft
171 Sloane Avenue, Toronto, Ontario • M4A 2C2 • Victoria Village
- 2 bath
- 3 bed
- 1100 sqft
87 Northey Drive, Toronto, Ontario • M2L 2S8 • St. Andrew-Windfields














