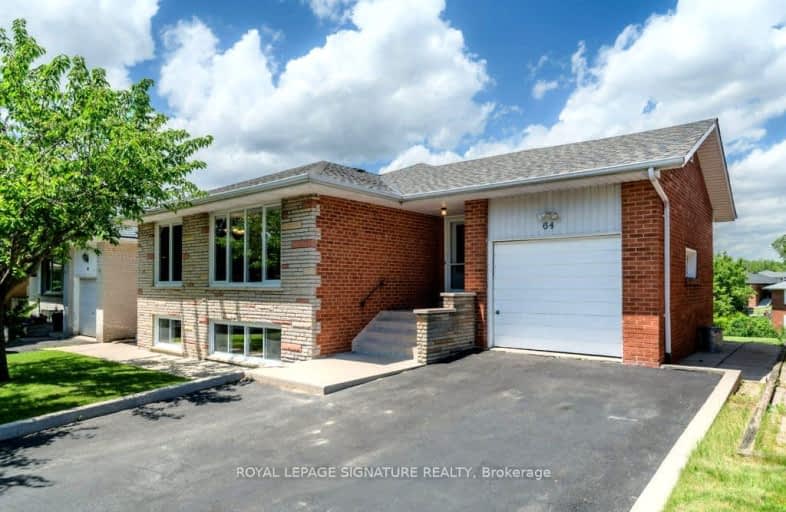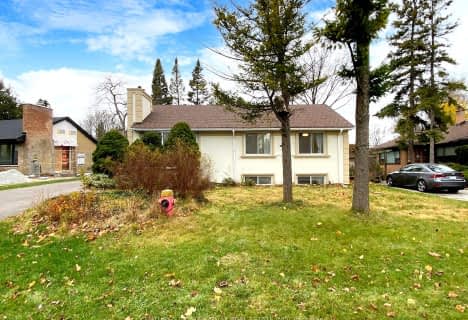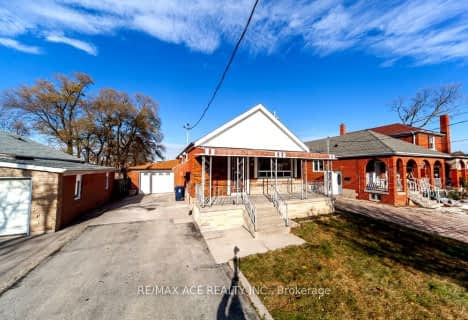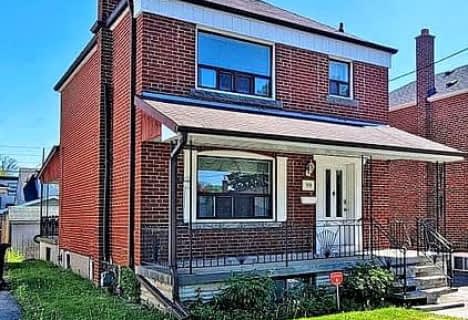Very Walkable
- Most errands can be accomplished on foot.
Good Transit
- Some errands can be accomplished by public transportation.
Bikeable
- Some errands can be accomplished on bike.

Victoria Village Public School
Elementary: PublicSloane Public School
Elementary: PublicWexford Public School
Elementary: PublicPrecious Blood Catholic School
Elementary: CatholicÉcole élémentaire Jeanne-Lajoie
Elementary: PublicBroadlands Public School
Elementary: PublicDon Mills Collegiate Institute
Secondary: PublicWexford Collegiate School for the Arts
Secondary: PublicSATEC @ W A Porter Collegiate Institute
Secondary: PublicSenator O'Connor College School
Secondary: CatholicVictoria Park Collegiate Institute
Secondary: PublicMarc Garneau Collegiate Institute
Secondary: Public-
Wigmore Park
Elvaston Dr, Toronto ON 0.25km -
Flemingdon park
Don Mills & Overlea 2.79km -
Wilket Creek Park
1121 Leslie St (at Eglinton Ave. E), Toronto ON 3.27km
-
TD Bank Financial Group
15 Eglinton Sq (btw Victoria Park Ave. & Pharmacy Ave.), Scarborough ON M1L 2K1 1.45km -
RBC Royal Bank
1090 Don Mills Rd, North York ON M3C 3R6 2.59km -
TD Bank
2135 Victoria Park Ave (at Ellesmere Avenue), Scarborough ON M1R 0G1 2.72km
- 3 bath
- 3 bed
- 1100 sqft
39 Greengrove Crescent, Toronto, Ontario • M3A 1H8 • Parkwoods-Donalda
- 2 bath
- 3 bed
- 1100 sqft
22 Overton Crescent, Toronto, Ontario • M3B 2V2 • Banbury-Don Mills
- 5 bath
- 4 bed
- 3500 sqft
41 Howarth Avenue, Toronto, Ontario • M1R 1H3 • Wexford-Maryvale
- 4 bath
- 4 bed
- 2000 sqft
76A Amsterdam Avenue, Toronto, Ontario • M4B 2C2 • O'Connor-Parkview
- 3 bath
- 3 bed
- 1100 sqft
17 Camrose Crescent, Toronto, Ontario • M1L 2B5 • Clairlea-Birchmount
- 3 bath
- 4 bed
- 2000 sqft
5 Coral Cove Crescent, Toronto, Ontario • M3A 1G7 • Parkwoods-Donalda














