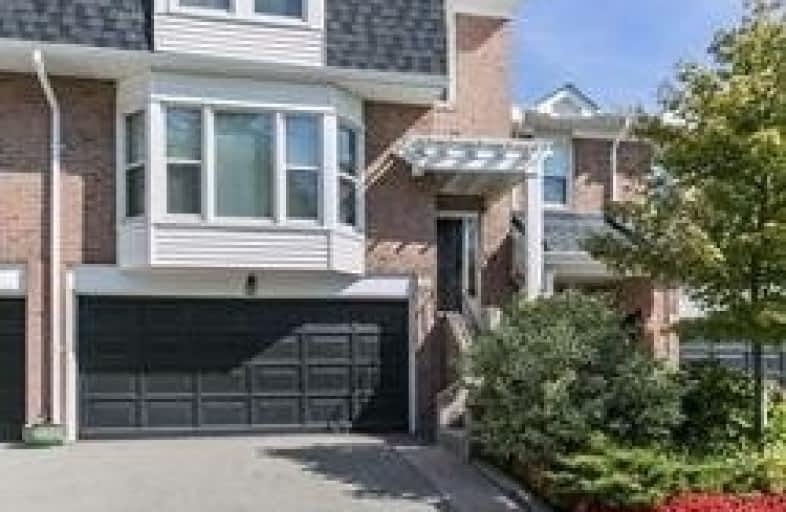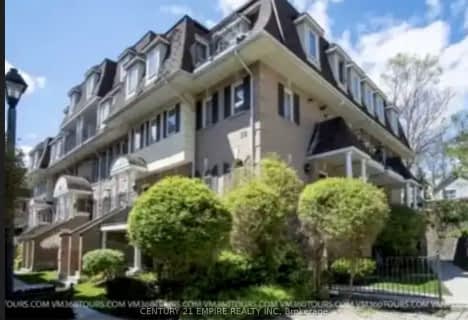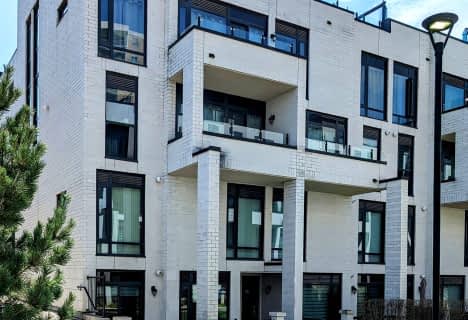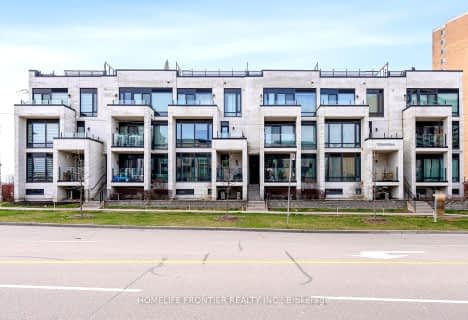
Valleyfield Junior School
Elementary: PublicWestway Junior School
Elementary: PublicSt Eugene Catholic School
Elementary: CatholicHilltop Middle School
Elementary: PublicFather Serra Catholic School
Elementary: CatholicKingsview Village Junior School
Elementary: PublicSchool of Experiential Education
Secondary: PublicCentral Etobicoke High School
Secondary: PublicScarlett Heights Entrepreneurial Academy
Secondary: PublicDon Bosco Catholic Secondary School
Secondary: CatholicKipling Collegiate Institute
Secondary: PublicRichview Collegiate Institute
Secondary: Public- 2 bath
- 3 bed
- 1000 sqft
#102-52 Sidney Belsey Crescent, Toronto, Ontario • M6M 5J1 • Weston
- 3 bath
- 4 bed
- 1400 sqft
303-64 Sidney Belsey Crescent, Toronto, Ontario • M6M 5J4 • Weston
- 2 bath
- 2 bed
- 900 sqft
624-140 Widdicombe Hill Boulevard, Toronto, Ontario • M9R 0A9 • Willowridge-Martingrove-Richview
- 2 bath
- 2 bed
- 1200 sqft
216-25 Richgrove Drive, Toronto, Ontario • M9R 0A3 • Willowridge-Martingrove-Richview
- 2 bath
- 2 bed
- 1000 sqft
709-138 Widdicombe Hill Boulevard, Toronto, Ontario • M9R 0A9 • Willowridge-Martingrove-Richview
- 2 bath
- 2 bed
- 1000 sqft
410-130 Widdicombe Hill Boulevard West, Toronto, Ontario • M9R 0A9 • Willowridge-Martingrove-Richview
- — bath
- — bed
- — sqft
202-25 Richgrove Drive, Toronto, Ontario • M9R 0A3 • Willowridge-Martingrove-Richview











