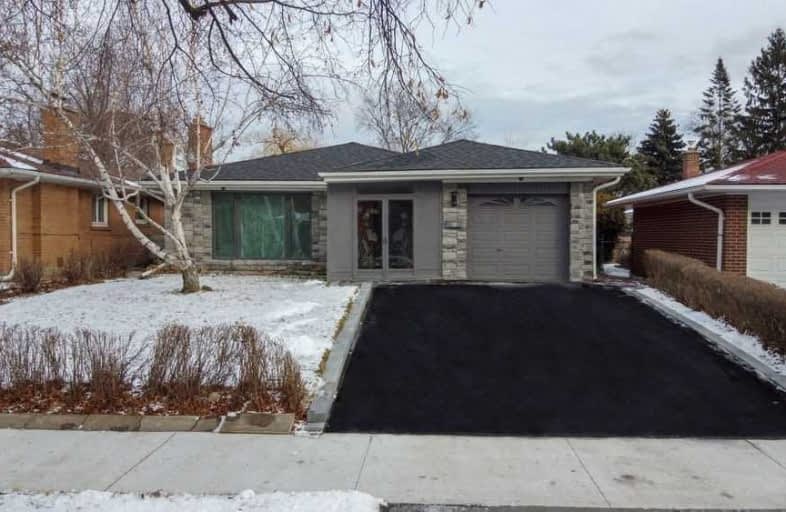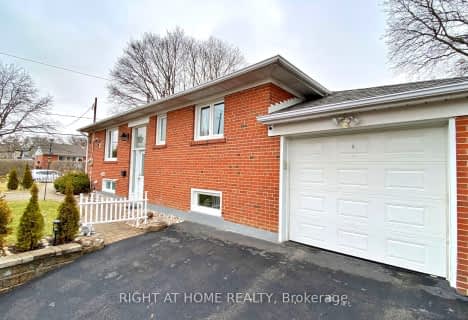
Video Tour

Wellesworth Junior School
Elementary: Public
1.31 km
West Glen Junior School
Elementary: Public
0.20 km
Eatonville Junior School
Elementary: Public
1.67 km
Broadacres Junior Public School
Elementary: Public
0.95 km
Nativity of Our Lord Catholic School
Elementary: Catholic
1.15 km
Josyf Cardinal Slipyj Catholic School
Elementary: Catholic
0.94 km
Etobicoke Year Round Alternative Centre
Secondary: Public
2.20 km
Central Etobicoke High School
Secondary: Public
3.03 km
Burnhamthorpe Collegiate Institute
Secondary: Public
0.37 km
Silverthorn Collegiate Institute
Secondary: Public
2.20 km
Martingrove Collegiate Institute
Secondary: Public
2.37 km
Michael Power/St Joseph High School
Secondary: Catholic
1.89 km
$
$1,149,000
- 2 bath
- 3 bed
164 Wellesworth Drive, Toronto, Ontario • M9C 4S1 • Eringate-Centennial-West Deane
$
$1,198,000
- 3 bath
- 3 bed
- 1500 sqft
16 Newington Crescent, Toronto, Ontario • M9C 5B8 • Eringate-Centennial-West Deane




