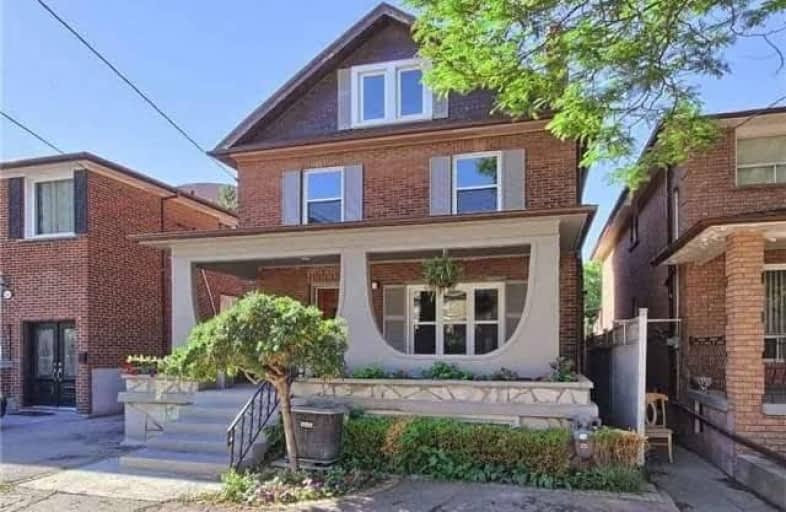
Westmount Junior School
Elementary: Public
1.13 km
Weston Memorial Junior Public School
Elementary: Public
1.10 km
St John the Evangelist Catholic School
Elementary: Catholic
0.55 km
C R Marchant Middle School
Elementary: Public
0.58 km
Portage Trail Community School
Elementary: Public
1.04 km
H J Alexander Community School
Elementary: Public
0.35 km
School of Experiential Education
Secondary: Public
2.22 km
York Humber High School
Secondary: Public
1.60 km
Scarlett Heights Entrepreneurial Academy
Secondary: Public
1.44 km
Weston Collegiate Institute
Secondary: Public
0.94 km
Chaminade College School
Secondary: Catholic
2.22 km
Richview Collegiate Institute
Secondary: Public
2.82 km


