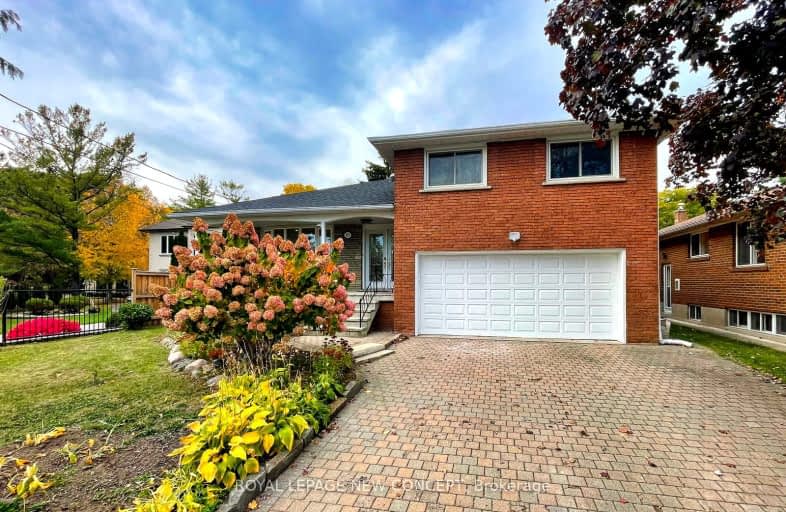Car-Dependent
- Most errands require a car.
Good Transit
- Some errands can be accomplished by public transportation.
Bikeable
- Some errands can be accomplished on bike.

Lambton Park Community School
Elementary: PublicSt Demetrius Catholic School
Elementary: CatholicWestmount Junior School
Elementary: PublicRoselands Junior Public School
Elementary: PublicPortage Trail Community School
Elementary: PublicAll Saints Catholic School
Elementary: CatholicFrank Oke Secondary School
Secondary: PublicYork Humber High School
Secondary: PublicScarlett Heights Entrepreneurial Academy
Secondary: PublicRunnymede Collegiate Institute
Secondary: PublicWeston Collegiate Institute
Secondary: PublicRichview Collegiate Institute
Secondary: Public-
The Cat Pub & Eatery
3513 Dundas Street W, Toronto, ON M6S 2S6 2.24km -
The Irish Rose Pub & Restaurant
1095 Weston Road, York, ON M6N 3S3 2.26km -
Ruumors Resto-Lounge
3466 Dundas Street W, Unit 6, Toronto, ON M6S 2S1 2.36km
-
Olga's Espresso Bar
140 La Rose Avenue, Toronto, ON M9P 1B2 1.32km -
Tim Hortons
895 Jane St, North York, ON M6N 4C4 1.37km -
Patricia's Cake Creations
4130 Dundas Street W, Toronto, ON M8X 1X3 1.72km
-
F45 Training Lambton-Kingsway
4158 Dundas Street W, Etobicoke, ON M8X 1X3 1.74km -
The Motion Room
3431 Dundas Street W, Toronto, ON M6S 2S4 2.51km -
Anytime Fitness
30 Weston Rd, Toronto, ON M6N 5H3 3.39km
-
Jane Park Plaza Pharmasave
873 Jane Street, York, ON M6N 4C4 1.35km -
White's Pharmacy
725 Jane Street, York, ON M6N 4B3 1.72km -
Shoppers Drug Mart
270 The Kingsway, Toronto, ON M9A 3T7 1.74km
-
New Orleans Seafood & Steakhouse
267 Scarlett Road, Toronto, ON M6N 4L1 0.53km -
Pizza Pizza
140 La Rose Avenue, Toronto, ON M9P 1B2 1.33km -
Subway
911 Jane Street, Toronto, ON M6N 4C6 1.35km
-
Humbertown Shopping Centre
270 The Kingsway, Etobicoke, ON M9A 3T7 1.81km -
Stock Yards Village
1980 St. Clair Avenue W, Toronto, ON M6N 4X9 3.41km -
Toronto Stockyards
590 Keele Street, Toronto, ON M6N 3E7 3.68km
-
Scarlett Convenience
36 Scarlett Rd, York, ON M6N 4K1 1.4km -
Food Basics
853 Jane Street, Toronto, ON M6N 4C4 1.36km -
Loblaws
3671 Dundas Street W, Toronto, ON M6S 2T3 1.86km
-
The Beer Store
3524 Dundas St W, York, ON M6S 2S1 2.23km -
LCBO - Dundas and Jane
3520 Dundas St W, Dundas and Jane, York, ON M6S 2S1 2.26km -
LCBO
2946 Bloor St W, Etobicoke, ON M8X 1B7 3.19km
-
Tim Hortons
280 Scarlett Road, Etobicoke, ON M9A 4S4 0.51km -
Karmann Fine Cars
2620 Saint Clair Avenue W, Toronto, ON M6N 1M1 1.91km -
Cango
2580 St Clair Avenue W, Toronto, ON M6N 1L9 2.09km
-
Kingsway Theatre
3030 Bloor Street W, Toronto, ON M8X 1C4 3.29km -
Revue Cinema
400 Roncesvalles Ave, Toronto, ON M6R 2M9 5.71km -
Cineplex Cinemas Queensway and VIP
1025 The Queensway, Etobicoke, ON M8Z 6C7 6.24km
-
Jane Dundas Library
620 Jane Street, Toronto, ON M4W 1A7 2.12km -
Mount Dennis Library
1123 Weston Road, Toronto, ON M6N 3S3 2.24km -
Richview Public Library
1806 Islington Ave, Toronto, ON M9P 1L4 2.4km
-
Humber River Regional Hospital
2175 Keele Street, York, ON M6M 3Z4 3.85km -
Humber River Hospital
1235 Wilson Avenue, Toronto, ON M3M 0B2 5.54km -
St Joseph's Health Centre
30 The Queensway, Toronto, ON M6R 1B5 6.47km
- 4 bath
- 4 bed
22 Shortland Crescent, Toronto, Ontario • M9R 2T3 • Willowridge-Martingrove-Richview
- 3 bath
- 4 bed
56 Summitcrest Drive, Toronto, Ontario • M9P 1H5 • Willowridge-Martingrove-Richview
- 3 bath
- 5 bed
- 2000 sqft
1 St. Marks Road, Toronto, Ontario • M5J 0A7 • Lambton Baby Point
- 4 bath
- 5 bed
636 Runnymede Road, Toronto, Ontario • M6S 3A2 • Runnymede-Bloor West Village
- 5 bath
- 4 bed
- 3500 sqft
54 Parkchester Road, Toronto, Ontario • M6M 2S2 • Brookhaven-Amesbury
- 4 bath
- 4 bed
- 2500 sqft
83 Foxwell Street, Toronto, Ontario • M6N 1Y9 • Rockcliffe-Smythe














