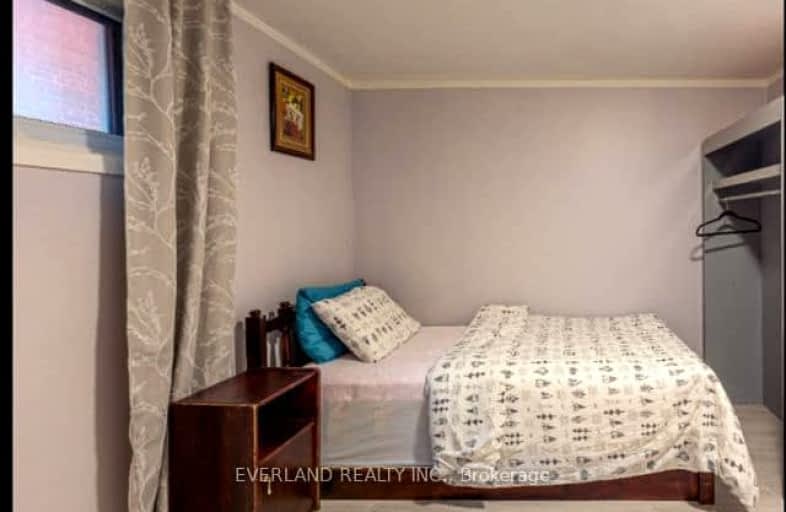Somewhat Walkable
- Some errands can be accomplished on foot.
65
/100
Good Transit
- Some errands can be accomplished by public transportation.
64
/100
Bikeable
- Some errands can be accomplished on bike.
55
/100

Pleasant View Junior High School
Elementary: Public
0.48 km
St Gerald Catholic School
Elementary: Catholic
0.76 km
North Bridlewood Junior Public School
Elementary: Public
0.78 km
Fairglen Junior Public School
Elementary: Public
0.53 km
J B Tyrrell Senior Public School
Elementary: Public
0.36 km
Brian Public School
Elementary: Public
0.63 km
Caring and Safe Schools LC2
Secondary: Public
2.43 km
North East Year Round Alternative Centre
Secondary: Public
1.77 km
Pleasant View Junior High School
Secondary: Public
0.48 km
Georges Vanier Secondary School
Secondary: Public
1.90 km
L'Amoreaux Collegiate Institute
Secondary: Public
1.92 km
Sir John A Macdonald Collegiate Institute
Secondary: Public
0.34 km
-
Atria Buildings Park
2235 Sheppard Ave E (Sheppard and Victoria Park), Toronto ON M2J 5B5 1.33km -
Highland Heights Park
30 Glendower Circt, Toronto ON 2.38km -
Havenbrook Park
15 Havenbrook Blvd, Toronto ON M2J 1A3 3.11km
-
TD Bank Financial Group
2565 Warden Ave (at Bridletowne Cir.), Scarborough ON M1W 2H5 1.32km -
Scotiabank
3850 Sheppard Ave E (in Agincourt Mall), Toronto ON M1T 3L4 2.92km -
Finch-Leslie Square
191 Ravel Rd, Toronto ON M2H 1T1 3.19km
$
$1,000
- 1 bath
- 1 bed
226 Shaughnessy(Lower) Boulevard, Toronto, Ontario • M2J 1K4 • Don Valley Village





