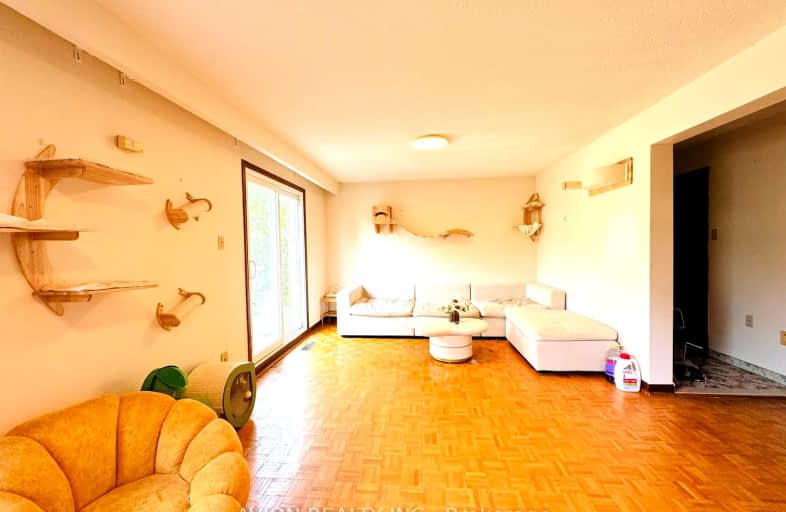Very Walkable
- Most errands can be accomplished on foot.
Excellent Transit
- Most errands can be accomplished by public transportation.
Bikeable
- Some errands can be accomplished on bike.

Chester Le Junior Public School
Elementary: PublicSt Henry Catholic Catholic School
Elementary: CatholicSir Ernest MacMillan Senior Public School
Elementary: PublicSir Samuel B Steele Junior Public School
Elementary: PublicDavid Lewis Public School
Elementary: PublicTerry Fox Public School
Elementary: PublicPleasant View Junior High School
Secondary: PublicMsgr Fraser College (Midland North)
Secondary: CatholicL'Amoreaux Collegiate Institute
Secondary: PublicDr Norman Bethune Collegiate Institute
Secondary: PublicSir John A Macdonald Collegiate Institute
Secondary: PublicMary Ward Catholic Secondary School
Secondary: Catholic-
Highland Heights Park
30 Glendower Circt, Toronto ON 3.2km -
Bestview Park
Ontario 4.39km -
Wishing Well Park
Scarborough ON 5.03km
-
TD Bank Financial Group
2900 Steeles Ave E (at Don Mills Rd.), Thornhill ON L3T 4X1 2.12km -
CIBC
7220 Kennedy Rd (at Denison St.), Markham ON L3R 7P2 2.85km -
RBC Royal Bank
4751 Steeles Ave E (at Silver Star Blvd.), Toronto ON M1V 4S5 2.92km








