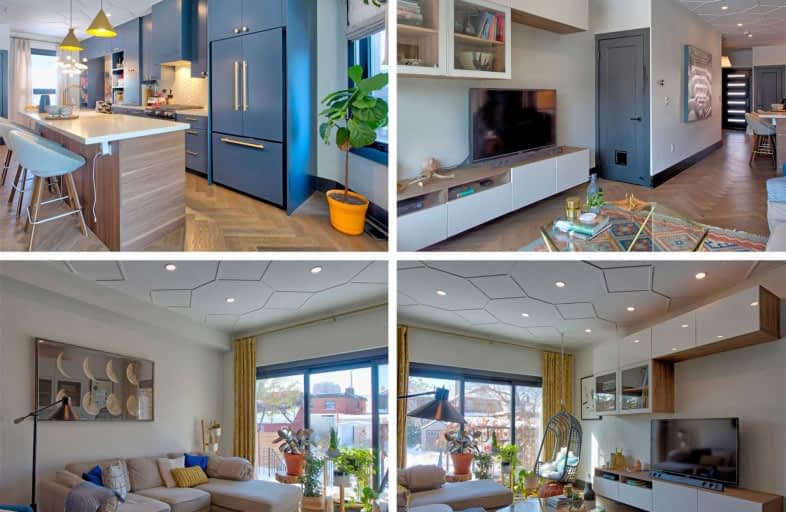
Lucy McCormick Senior School
Elementary: Public
0.55 km
St Rita Catholic School
Elementary: Catholic
0.45 km
École élémentaire Charles-Sauriol
Elementary: Public
0.35 km
Carleton Village Junior and Senior Public School
Elementary: Public
0.32 km
Indian Road Crescent Junior Public School
Elementary: Public
0.79 km
Blessed Pope Paul VI Catholic School
Elementary: Catholic
0.55 km
The Student School
Secondary: Public
1.85 km
Ursula Franklin Academy
Secondary: Public
1.84 km
George Harvey Collegiate Institute
Secondary: Public
1.99 km
Bishop Marrocco/Thomas Merton Catholic Secondary School
Secondary: Catholic
1.58 km
Western Technical & Commercial School
Secondary: Public
1.84 km
Humberside Collegiate Institute
Secondary: Public
1.40 km
$
$1,000,000
- 2 bath
- 4 bed
- 1100 sqft
1050 Ossington Avenue, Toronto, Ontario • M6G 3V6 • Dovercourt-Wallace Emerson-Junction




