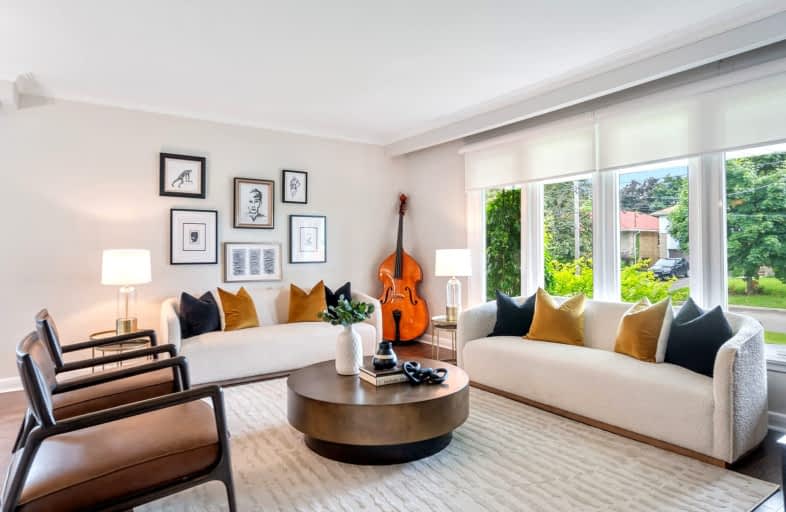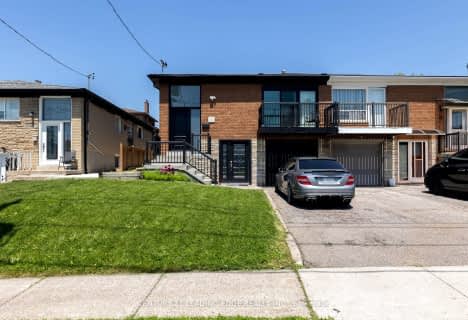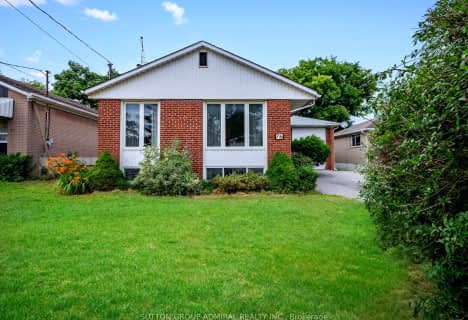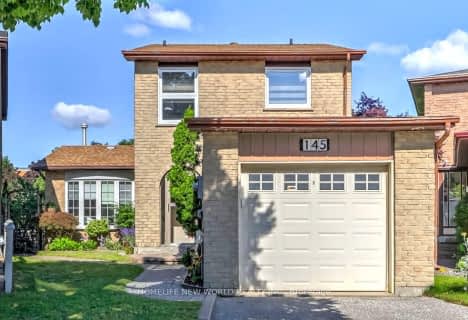Somewhat Walkable
- Some errands can be accomplished on foot.
Good Transit
- Some errands can be accomplished by public transportation.
Somewhat Bikeable
- Most errands require a car.

Wilmington Elementary School
Elementary: PublicCharles H Best Middle School
Elementary: PublicYorkview Public School
Elementary: PublicSt Robert Catholic School
Elementary: CatholicRockford Public School
Elementary: PublicDublin Heights Elementary and Middle School
Elementary: PublicNorth West Year Round Alternative Centre
Secondary: PublicÉSC Monseigneur-de-Charbonnel
Secondary: CatholicVaughan Secondary School
Secondary: PublicWilliam Lyon Mackenzie Collegiate Institute
Secondary: PublicNorthview Heights Secondary School
Secondary: PublicSt Elizabeth Catholic High School
Secondary: Catholic-
Irving W. Chapley Community Centre & Park
205 Wilmington Ave, Toronto ON M3H 6B3 7.75km -
Antibes Park
58 Antibes Dr (at Candle Liteway), Toronto ON M2R 3K5 1.56km -
Earl Bales Park
4300 Bathurst St (Sheppard St), Toronto ON 1.95km
-
Scotiabank
845 Finch Ave W (at Dufferin St), Downsview ON M3J 2C7 1.2km -
TD Bank Financial Group
580 Sheppard Ave W, Downsview ON M3H 2S1 1.55km -
BMO Bank of Montreal
5522 Yonge St (at Tolman St.), Toronto ON M2N 7L3 3.4km
- 4 bath
- 3 bed
- 1500 sqft
18 Goldthread Terrace, Toronto, Ontario • M3H 0B6 • Bathurst Manor
- 4 bath
- 3 bed
54 Sharpecroft Boulevard, Toronto, Ontario • M3J 3G1 • York University Heights













