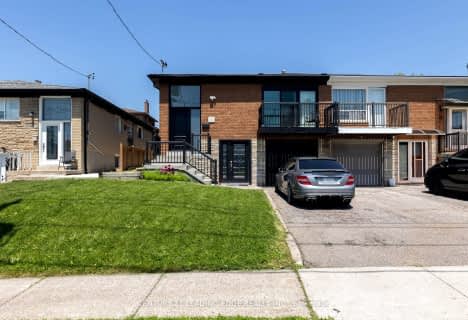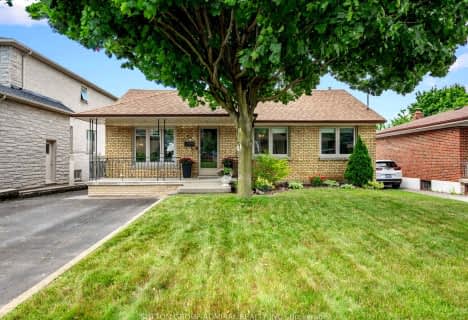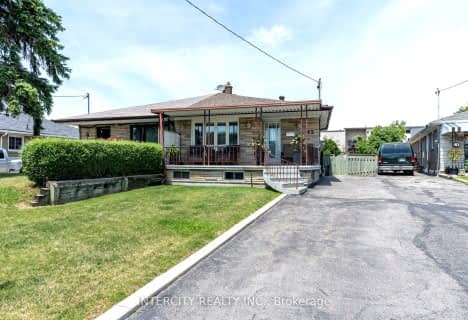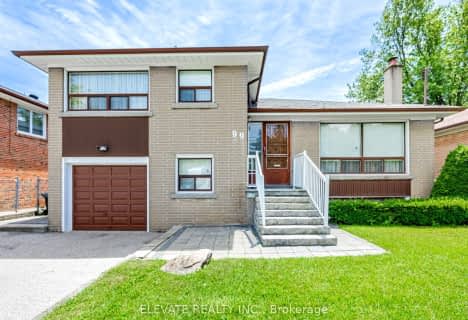Somewhat Walkable
- Some errands can be accomplished on foot.
Excellent Transit
- Most errands can be accomplished by public transportation.
Bikeable
- Some errands can be accomplished on bike.

Africentric Alternative School
Elementary: PublicBlaydon Public School
Elementary: PublicSheppard Public School
Elementary: PublicStilecroft Public School
Elementary: PublicElia Middle School
Elementary: PublicSt Jerome Catholic School
Elementary: CatholicDownsview Secondary School
Secondary: PublicMadonna Catholic Secondary School
Secondary: CatholicC W Jefferys Collegiate Institute
Secondary: PublicJames Cardinal McGuigan Catholic High School
Secondary: CatholicWestview Centennial Secondary School
Secondary: PublicWilliam Lyon Mackenzie Collegiate Institute
Secondary: Public-
York Lions Stadium
Ian MacDonald Blvd, Toronto ON 3.37km -
Earl Bales Park
4300 Bathurst St (Sheppard St), Toronto ON 4.31km -
Antibes Park
58 Antibes Dr (at Candle Liteway), Toronto ON M2R 3K5 4.8km
-
CIBC
1119 Lodestar Rd (at Allen Rd.), Toronto ON M3J 0G9 2.34km -
TD Bank Financial Group
580 Sheppard Ave W, Downsview ON M3H 2S1 4.17km -
CIBC
1400 Lawrence Ave W (at Keele St.), Toronto ON M6L 1A7 4.3km
- 4 bath
- 4 bed
- 2500 sqft
42 Leila Jackson Terrace, Toronto, Ontario • M3L 0B8 • Downsview-Roding-CFB
- 2 bath
- 3 bed
- 1100 sqft
61 McAdam Avenue, Toronto, Ontario • M6A 1S6 • Yorkdale-Glen Park
- — bath
- — bed
- — sqft
15 Eldorado Court, Toronto, Ontario • M3J 1W8 • York University Heights




















