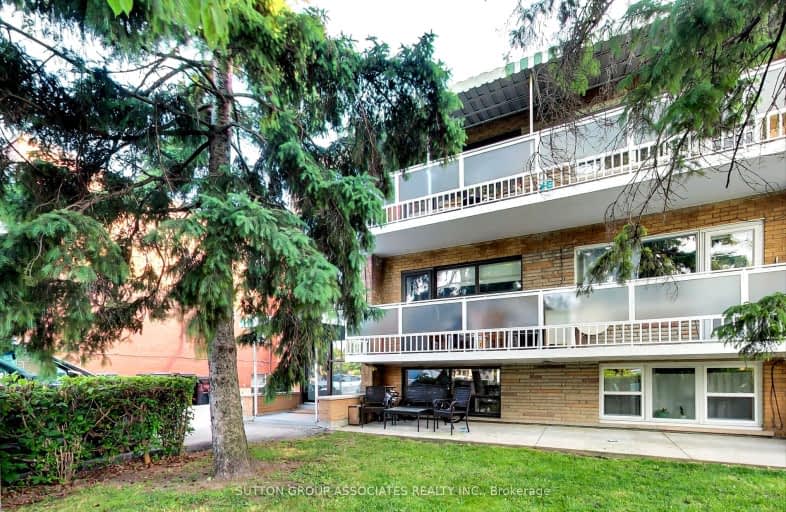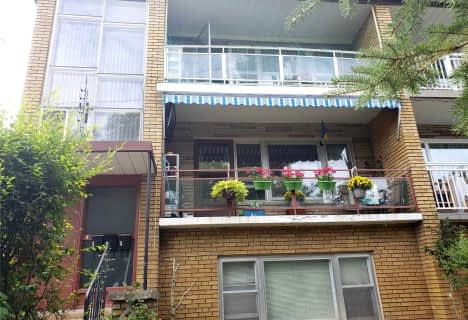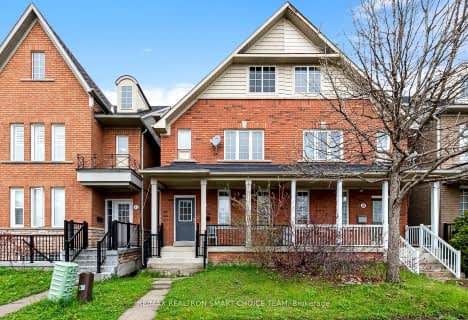Very Walkable
- Most errands can be accomplished on foot.
Excellent Transit
- Most errands can be accomplished by public transportation.
Bikeable
- Some errands can be accomplished on bike.

Wilmington Elementary School
Elementary: PublicCharles H Best Middle School
Elementary: PublicSt Norbert Catholic School
Elementary: CatholicFaywood Arts-Based Curriculum School
Elementary: PublicSt Robert Catholic School
Elementary: CatholicDublin Heights Elementary and Middle School
Elementary: PublicNorth West Year Round Alternative Centre
Secondary: PublicDownsview Secondary School
Secondary: PublicMadonna Catholic Secondary School
Secondary: CatholicJames Cardinal McGuigan Catholic High School
Secondary: CatholicWilliam Lyon Mackenzie Collegiate Institute
Secondary: PublicNorthview Heights Secondary School
Secondary: Public-
Antibes Park
58 Antibes Dr (at Candle Liteway), Toronto ON M2R 3K5 2.33km -
Earl Bales Park
4300 Bathurst St (Sheppard St), Toronto ON 2.35km -
York Lions Stadium
Ian MacDonald Blvd, Toronto ON 3.78km
-
CIBC
1119 Lodestar Rd (at Allen Rd.), Toronto ON M3J 0G9 0.24km -
TD Bank Financial Group
580 Sheppard Ave W, Downsview ON M3H 2S1 2.04km -
RBC Royal Bank
5968 Bathurst St (at Cedarcroft), North York ON M2R 1Z1 2.91km
- 8 bath
- 7 bed
- 2000 sqft
40 Bowsfield Road, Toronto, Ontario • M3J 3R3 • York University Heights
- 9 bath
- 8 bed
- 2500 sqft
263 Cook Road South, Toronto, Ontario • M3J 3T1 • York University Heights
- 7 bath
- 8 bed
- 2000 sqft
26 Leitch Avenue, Toronto, Ontario • M3J 3P2 • York University Heights












