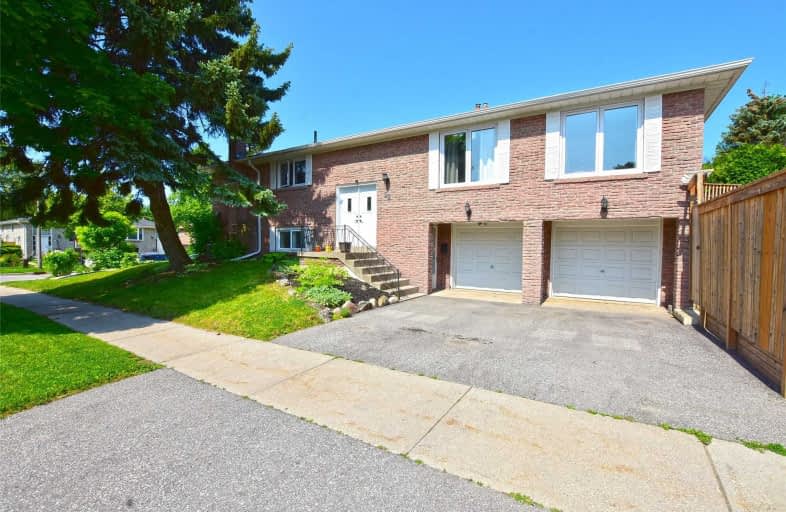
ÉÉC Saint-Jean-de-Lalande
Elementary: Catholic
0.83 km
St Ignatius of Loyola Catholic School
Elementary: Catholic
0.64 km
Chartland Junior Public School
Elementary: Public
0.67 km
Iroquois Junior Public School
Elementary: Public
0.39 km
Henry Kelsey Senior Public School
Elementary: Public
0.54 km
North Agincourt Junior Public School
Elementary: Public
0.55 km
Delphi Secondary Alternative School
Secondary: Public
0.61 km
Msgr Fraser-Midland
Secondary: Catholic
1.22 km
Sir William Osler High School
Secondary: Public
1.37 km
Francis Libermann Catholic High School
Secondary: Catholic
0.88 km
Albert Campbell Collegiate Institute
Secondary: Public
1.12 km
Agincourt Collegiate Institute
Secondary: Public
1.34 km



