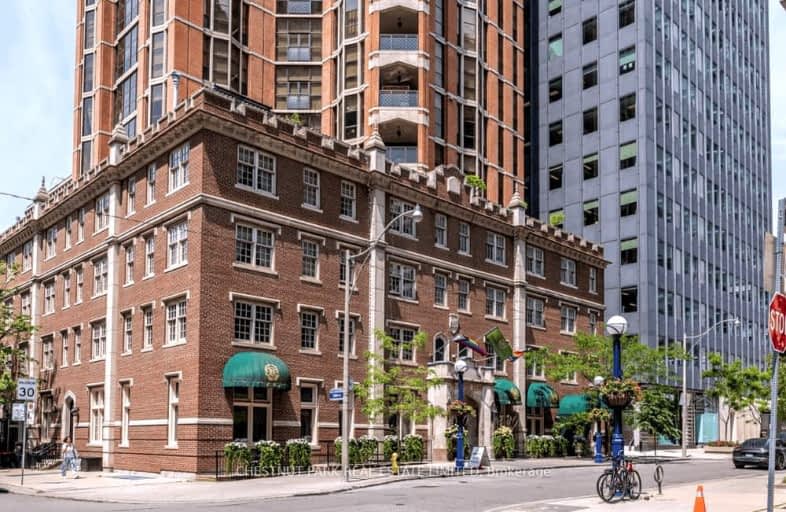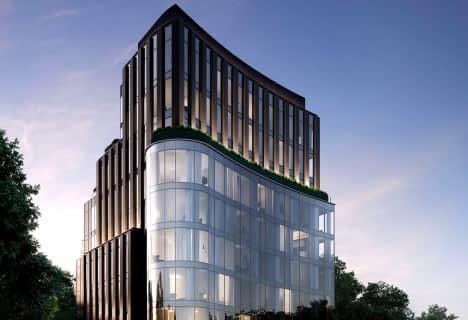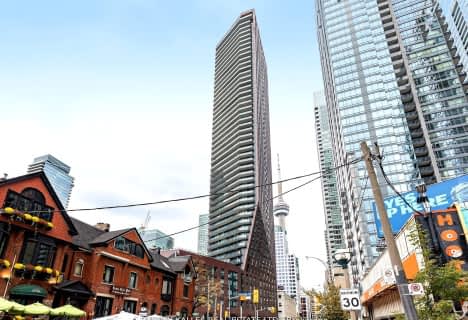Walker's Paradise
- Daily errands do not require a car.
Rider's Paradise
- Daily errands do not require a car.
Very Bikeable
- Most errands can be accomplished on bike.

Cottingham Junior Public School
Elementary: PublicRosedale Junior Public School
Elementary: PublicOrde Street Public School
Elementary: PublicChurch Street Junior Public School
Elementary: PublicHuron Street Junior Public School
Elementary: PublicJesse Ketchum Junior and Senior Public School
Elementary: PublicNative Learning Centre
Secondary: PublicSubway Academy II
Secondary: PublicHeydon Park Secondary School
Secondary: PublicMsgr Fraser-Isabella
Secondary: CatholicJarvis Collegiate Institute
Secondary: PublicSt Joseph's College School
Secondary: Catholic-
Enigma
23 St Thomas Street, Toronto, ON M5S 3E7 0.03km -
Amal
131 Bloor Street W, 2nd Floor, Toronto, ON M5S 3L7 0.11km -
David Rocco Bar Aperitivo
95 Cumberland Street, Toronto, ON M5R 3N7 0.16km
-
Starbucks
110 Bloor St W, Toronto, ON M5S 2W7 0.13km -
Tim Hortons
1170 Bay Street, Toronto, ON M5S 2B4 0.13km -
Carole's Cheesecake Cafe
114 Cumberland Street, Toronto, ON M5R 1A6 0.17km
-
GoodLife Fitness
80 Bloor Street W, Toronto, ON M5S 2V1 0.09km -
Miles Nadal JCC
750 Spadina Ave, Toronto, ON M5S 2J2 1.09km -
GoodLife Fitness
111 Wellington St W, Toronto, ON M5J 2S6 2.58km
-
Markie Pharmacy
1240 Bay Street, Toronto, ON M5R 3N7 0.18km -
Kingsway Drugs
114 Cumberland Street, Toronto, ON M5R 1A6 0.17km -
Shoppers Drug Mart
728 Yonge Street, Toronto, ON M4Y 2B3 0.38km
-
The Courtyard Cafe
18 St Thomas Street, Toronto, ON M5S 2C1 0.01km -
Enigma
23 St Thomas Street, Toronto, ON M5S 3E7 0.03km -
The Living Room
18 Saint Thomas Street, Toronto, ON M5S 3E7 0.03km
-
Manulife Centre
55 Bloor Street W, Toronto, ON M4W 1A5 0.21km -
Holt Renfrew Centre
50 Bloor Street West, Toronto, ON M4W 0.28km -
Cumberland Terrace
2 Bloor Street W, Toronto, ON M4W 1A7 0.35km
-
Independent City Market
55 Bloor Street W, Toronto, ON M4W 1A5 0.24km -
Pusateri's Fine Foods
57 Yorkville Avenue, Toronto, ON M5R 3V6 0.25km -
Rabba Fine Foods Stores
37 Charles Street W, Toronto, ON M4Y 2R4 0.28km
-
LCBO
55 Bloor Street W, Manulife Centre, Toronto, ON M4W 1A5 0.21km -
LCBO
20 Bloor Street E, Toronto, ON M4W 3G7 0.51km -
LCBO
547 Yonge Street, Toronto, ON M4Y 1Y5 0.72km
-
Cato's Auto Salon
148 Cumberland St, Toronto, ON M5R 1A8 0.24km -
P3 Car Care
44 Charles St West, Manulife Centre Garage, parking level 3, Toronto, ON M4Y 1R7 0.22km -
Ruel's Service Centre
505 Jarvis Street, Toronto, ON M4Y 2H7 1.07km
-
Cineplex Cinemas Varsity and VIP
55 Bloor Street W, Toronto, ON M4W 1A5 0.21km -
The ROM Theatre
100 Queen's Park, Toronto, ON M5S 2C6 0.27km -
Innis Town Hall
2 Sussex Ave, Toronto, ON M5S 1J5 0.78km
-
EJ Pratt Libary
71 Queen's Park Cres E, Toronto, ON M5S 1K7 0.24km -
Yorkville Library
22 Yorkville Avenue, Toronto, ON M4W 1L4 0.39km -
The Japan Foundation, Toronto
2 Bloor Street E, Suite 300, Toronto, ON M4W 3E2 0.49km
-
Sunnybrook
43 Wellesley Street E, Toronto, ON M4Y 1H1 0.82km -
Toronto General Hospital
200 Elizabeth St, Toronto, ON M5G 2C4 1.11km -
Princess Margaret Cancer Centre
610 University Avenue, Toronto, ON M5G 2M9 1.19km
-
Queen's Park
111 Wellesley St W (at Wellesley Ave.), Toronto ON M7A 1A5 0.71km -
College Park Area
College St, Toronto ON 1.22km -
Jean Sibelius Square
Wells St and Kendal Ave, Toronto ON 1.47km
-
RBC Royal Bank
101 Dundas St W (at Bay St), Toronto ON M5G 1C4 1.58km -
Scotiabank
259 Richmond St W (John St), Toronto ON M5V 3M6 2.24km -
Scotiabank
44 King St W, Toronto ON M5H 1H1 2.39km
- 3 bath
- 3 bed
- 2750 sqft
4802-99 John Street, Toronto, Ontario • M5V 0S6 • Waterfront Communities C01
- 4 bath
- 3 bed
- 2750 sqft
1603-77 Charles Street West, Toronto, Ontario • M5S 0B2 • Bay Street Corridor






