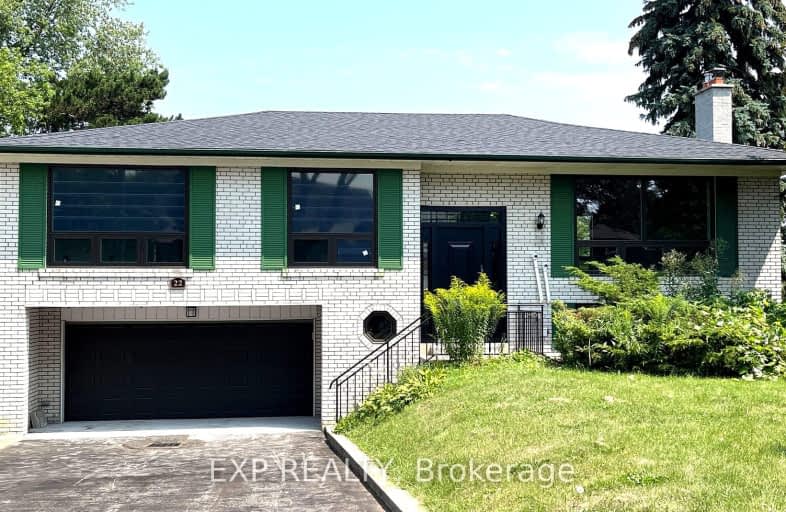Car-Dependent
- Almost all errands require a car.
4
/100
Good Transit
- Some errands can be accomplished by public transportation.
56
/100
Somewhat Bikeable
- Most errands require a car.
37
/100

Blessed Trinity Catholic School
Elementary: Catholic
1.15 km
Finch Public School
Elementary: Public
1.20 km
Hollywood Public School
Elementary: Public
1.54 km
Elkhorn Public School
Elementary: Public
1.16 km
Bayview Middle School
Elementary: Public
0.71 km
Lester B Pearson Elementary School
Elementary: Public
1.32 km
Windfields Junior High School
Secondary: Public
2.95 km
St. Joseph Morrow Park Catholic Secondary School
Secondary: Catholic
2.03 km
Georges Vanier Secondary School
Secondary: Public
2.36 km
A Y Jackson Secondary School
Secondary: Public
2.85 km
Brebeuf College School
Secondary: Catholic
2.88 km
Earl Haig Secondary School
Secondary: Public
2.48 km
-
Clarinda Park
420 Clarinda Dr, Toronto ON 1.09km -
Glendora Park
201 Glendora Ave (Willowdale Ave), Toronto ON 2.73km -
Lillian Park
Lillian St (Lillian St & Otonabee Ave), North York ON 2.87km
-
TD Bank Financial Group
312 Sheppard Ave E, North York ON M2N 3B4 2.28km -
TD Bank Financial Group
5650 Yonge St (at Finch Ave.), North York ON M2M 4G3 2.86km -
RBC Royal Bank
4789 Yonge St (Yonge), North York ON M2N 0G3 3.3km
$
$6,290
- 6 bath
- 4 bed
- 3500 sqft
976 Willowdale Avenue, Toronto, Ontario • M2M 3C5 • Newtonbrook East
$
$6,500
- 4 bath
- 4 bed
- 2500 sqft
238 Spring Garden Avenue, Toronto, Ontario • M2N 3G9 • Willowdale East














