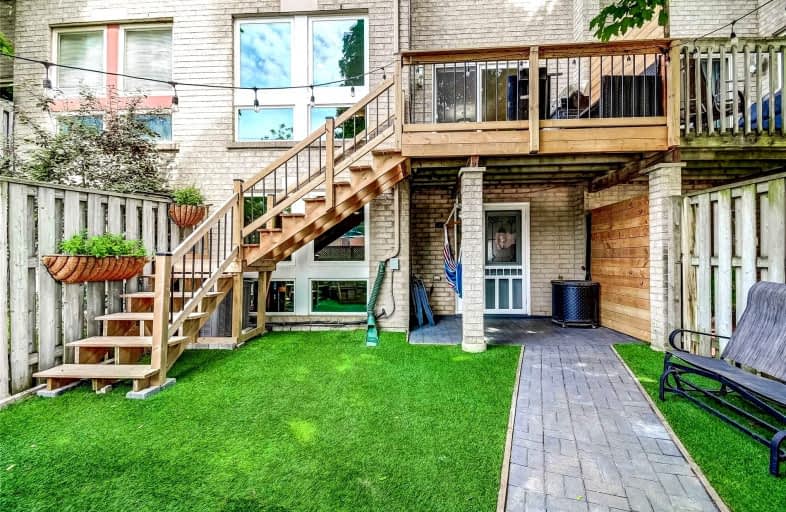
The Holy Trinity Catholic School
Elementary: Catholic
1.12 km
Seventh Street Junior School
Elementary: Public
0.51 km
St Teresa Catholic School
Elementary: Catholic
0.57 km
St Leo Catholic School
Elementary: Catholic
1.41 km
Second Street Junior Middle School
Elementary: Public
0.51 km
John English Junior Middle School
Elementary: Public
1.30 km
Etobicoke Year Round Alternative Centre
Secondary: Public
4.91 km
Lakeshore Collegiate Institute
Secondary: Public
1.07 km
Etobicoke School of the Arts
Secondary: Public
3.00 km
Etobicoke Collegiate Institute
Secondary: Public
5.29 km
Father John Redmond Catholic Secondary School
Secondary: Catholic
1.32 km
Bishop Allen Academy Catholic Secondary School
Secondary: Catholic
3.34 km
$
$1,199,900
- 3 bath
- 3 bed
- 2000 sqft
5H Brussels Street, Toronto, Ontario • M8Y 1H2 • Stonegate-Queensway




