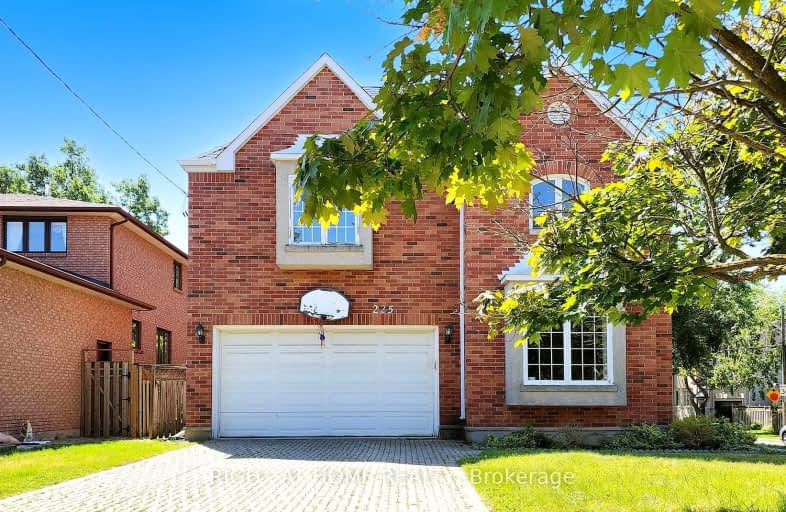Somewhat Walkable
- Some errands can be accomplished on foot.
67
/100
Good Transit
- Some errands can be accomplished by public transportation.
69
/100
Somewhat Bikeable
- Most errands require a car.
47
/100

Cardinal Carter Academy for the Arts
Elementary: Catholic
1.25 km
Claude Watson School for the Arts
Elementary: Public
1.07 km
St Gabriel Catholic Catholic School
Elementary: Catholic
0.88 km
Finch Public School
Elementary: Public
1.30 km
Hollywood Public School
Elementary: Public
0.72 km
McKee Public School
Elementary: Public
0.88 km
Avondale Secondary Alternative School
Secondary: Public
1.78 km
St Andrew's Junior High School
Secondary: Public
2.47 km
Drewry Secondary School
Secondary: Public
2.31 km
St. Joseph Morrow Park Catholic Secondary School
Secondary: Catholic
2.70 km
Cardinal Carter Academy for the Arts
Secondary: Catholic
1.25 km
Earl Haig Secondary School
Secondary: Public
0.60 km














