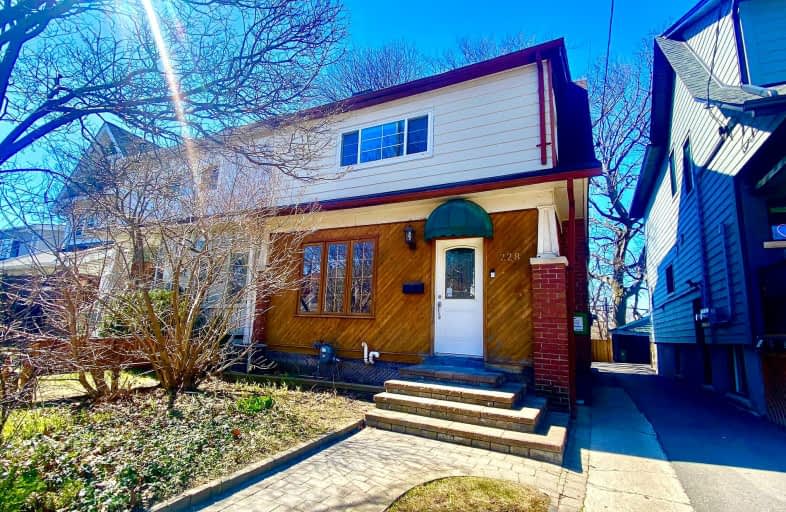Walker's Paradise
- Daily errands do not require a car.
Excellent Transit
- Most errands can be accomplished by public transportation.
Bikeable
- Some errands can be accomplished on bike.

Equinox Holistic Alternative School
Elementary: PublicÉÉC Georges-Étienne-Cartier
Elementary: CatholicRoden Public School
Elementary: PublicEarl Beatty Junior and Senior Public School
Elementary: PublicEarl Haig Public School
Elementary: PublicBowmore Road Junior and Senior Public School
Elementary: PublicSchool of Life Experience
Secondary: PublicGreenwood Secondary School
Secondary: PublicSt Patrick Catholic Secondary School
Secondary: CatholicMonarch Park Collegiate Institute
Secondary: PublicDanforth Collegiate Institute and Technical School
Secondary: PublicRiverdale Collegiate Institute
Secondary: Public-
Bodega Henriette
1801 Gerrard Street E, Toronto, ON M4L 2B4 0.4km -
Shamrock Bowl and Restobar
280 Coxwell Avenue, Toronto, ON M4L 3B6 0.41km -
JP Restaurant
270 Coxwell Avenue, Toronto, ON M4L 3B6 0.44km
-
Classic Juice
287 Coxwell Avenue, Toronto, ON M4L 3B5 0.34km -
Lazy Daisy's Cafe
1515 Gerrard Street E, Toronto, ON M4L 2A4 0.47km -
Black Pony
1481 Gerrard Street E, Toronto, ON M4L 2A3 0.51km
-
Vive Fitness
1391 Gerrard Street E, Toronto, ON M4L 1Z3 0.71km -
Legacy Indoor Cycling
1506 Danforth Avenue, Toronto, ON M4J 1N4 0.82km -
Tidal Crossfit
1510 Danforth Avenue, Toronto, ON M4S 1C4 0.83km
-
L & A Pharmacy
1485 Gerrard St E, Toronto, ON M4L 2A4 0.5km -
Shoppers Drug Mart
1630 Danforth Ave, Toronto, ON M4C 1H6 0.81km -
Woods Pharmacy
130 Kingston Road, Toronto, ON M4L 1S7 0.97km
-
Yappi's
Toronto, ON M4L 2Z3 0.33km -
New Town Family Restaurant
266 Coxwell Ave, Toronto, ON M4L 3B6 0.44km -
Bodega Henriette
1801 Gerrard Street E, Toronto, ON M4L 2B4 0.4km
-
Beach Mall
1971 Queen Street E, Toronto, ON M4L 1H9 1.69km -
Gerrard Square
1000 Gerrard Street E, Toronto, ON M4M 3G6 1.8km -
Gerrard Square
1000 Gerrard Street E, Toronto, ON M4M 3G6 1.8km
-
Rocca's No Frills
269 Coxwell Avenue, Toronto, ON M4L 3B5 0.38km -
Ahmed Grocers
1616 Gerrard St E, Toronto, ON M4L 2A5 0.44km -
Mattachioni
1501 Gerrard St E, Toronto, ON M4L 2A4 0.48km
-
LCBO - Queen and Coxwell
1654 Queen Street E, Queen and Coxwell, Toronto, ON M4L 1G3 1.17km -
LCBO - Danforth and Greenwood
1145 Danforth Ave, Danforth and Greenwood, Toronto, ON M4J 1M5 1.2km -
LCBO - The Beach
1986 Queen Street E, Toronto, ON M4E 1E5 1.73km
-
Splash and Shine Car Wash
1901 Danforth Avenue, Toronto, ON M4C 1J5 0.89km -
Greenwood Auto Repair
264 Greenwood Avenue, Toronto, ON M4L 2R5 0.9km -
Petro Canada
292 Kingston Rd, Toronto, ON M4L 1T7 0.99km
-
Alliance Cinemas The Beach
1651 Queen Street E, Toronto, ON M4L 1G5 1.21km -
Funspree
Toronto, ON M4M 3A7 1.52km -
Fox Theatre
2236 Queen St E, Toronto, ON M4E 1G2 2.63km
-
Gerrard/Ashdale Library
1432 Gerrard Street East, Toronto, ON M4L 1Z6 0.54km -
Danforth/Coxwell Library
1675 Danforth Avenue, Toronto, ON M4C 5P2 0.76km -
Jones Library
Jones 118 Jones Ave, Toronto, ON M4M 2Z9 1.72km
-
Michael Garron Hospital
825 Coxwell Avenue, East York, ON M4C 3E7 1.51km -
Bridgepoint Health
1 Bridgepoint Drive, Toronto, ON M4M 2B5 3.12km -
Providence Healthcare
3276 Saint Clair Avenue E, Toronto, ON M1L 1W1 4.76km
-
Monarch Park
115 Felstead Ave (Monarch Park), Toronto ON 0.53km -
Greenwood Park
150 Greenwood Ave (at Dundas), Toronto ON M4L 2R1 1.15km -
Woodbine Beach Park
1675 Lake Shore Blvd E (at Woodbine Ave), Toronto ON M4L 3W6 1.94km
-
TD Bank Financial Group
16B Leslie St (at Lake Shore Blvd), Toronto ON M4M 3C1 2.22km -
TD Bank Financial Group
493 Parliament St (at Carlton St), Toronto ON M4X 1P3 4.11km -
ICICI Bank Canada
150 Ferrand Dr, Toronto ON M3C 3E5 4.99km
- 1 bath
- 3 bed
- 1100 sqft
Main-17 Avis Crescent, Toronto, Ontario • M4B 1B8 • O'Connor-Parkview
- 2 bath
- 3 bed
- 1500 sqft
613 Glebeholme Boulevard, Toronto, Ontario • M4C 1V5 • Danforth Village-East York














