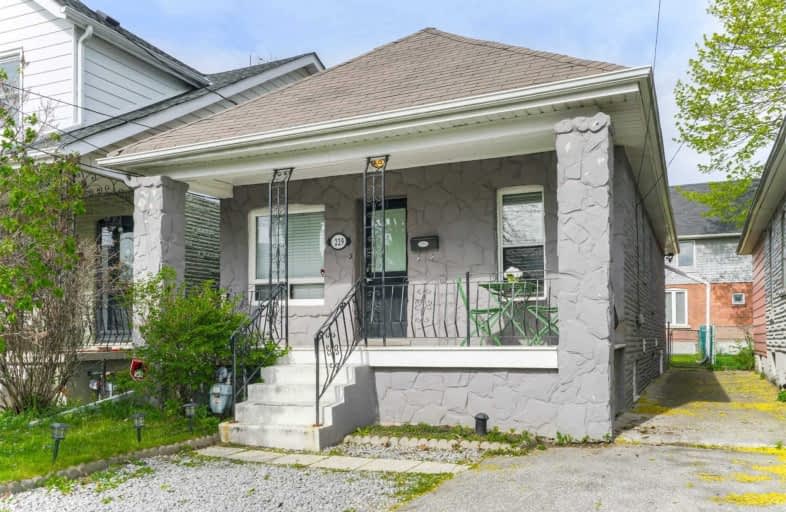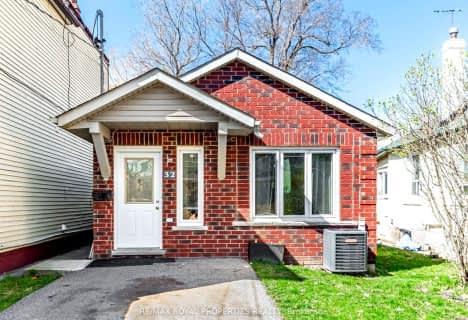
William J McCordic School
Elementary: Public
0.81 km
Parkside Elementary School
Elementary: Public
0.91 km
D A Morrison Middle School
Elementary: Public
0.35 km
St Nicholas Catholic School
Elementary: Catholic
0.83 km
Gledhill Junior Public School
Elementary: Public
0.72 km
Secord Elementary School
Elementary: Public
0.55 km
East York Alternative Secondary School
Secondary: Public
1.41 km
Notre Dame Catholic High School
Secondary: Catholic
1.89 km
St Patrick Catholic Secondary School
Secondary: Catholic
2.37 km
Monarch Park Collegiate Institute
Secondary: Public
2.07 km
East York Collegiate Institute
Secondary: Public
1.59 km
Malvern Collegiate Institute
Secondary: Public
1.72 km
$
$899,000
- 2 bath
- 3 bed
- 1100 sqft
519 Greenwood Avenue, Toronto, Ontario • M4J 4A6 • Greenwood-Coxwell
$
$854,000
- 1 bath
- 2 bed
967 Greenwood Avenue, Toronto, Ontario • M4J 4C7 • Danforth Village-East York














