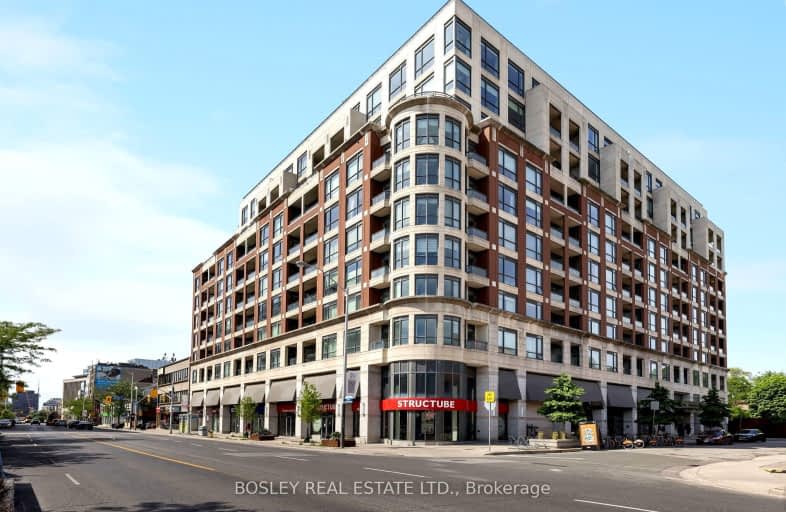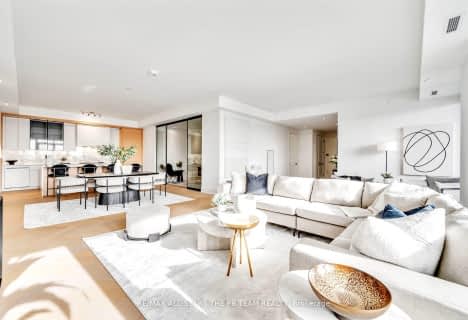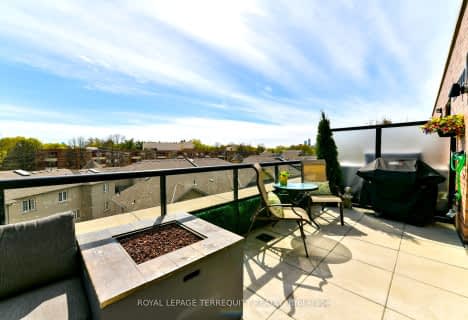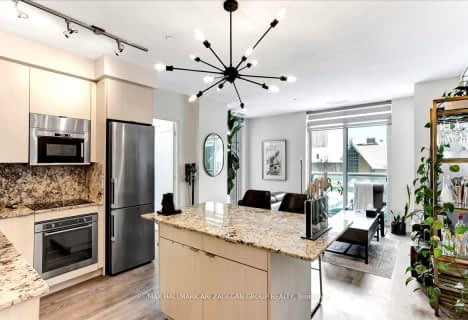Walker's Paradise
- Daily errands do not require a car.
Rider's Paradise
- Daily errands do not require a car.
Very Bikeable
- Most errands can be accomplished on bike.
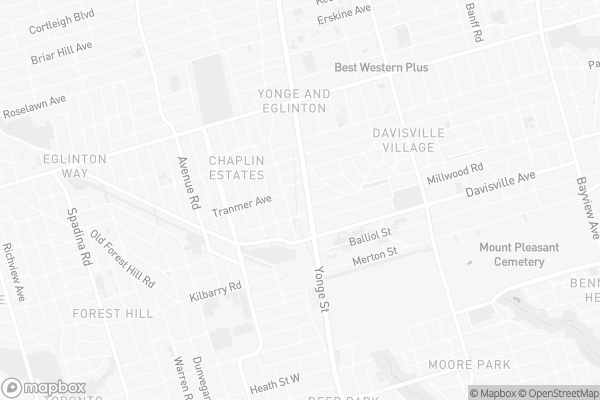
Spectrum Alternative Senior School
Elementary: PublicSt Monica Catholic School
Elementary: CatholicOriole Park Junior Public School
Elementary: PublicJohn Fisher Junior Public School
Elementary: PublicDavisville Junior Public School
Elementary: PublicEglinton Junior Public School
Elementary: PublicMsgr Fraser College (Midtown Campus)
Secondary: CatholicForest Hill Collegiate Institute
Secondary: PublicMarshall McLuhan Catholic Secondary School
Secondary: CatholicNorth Toronto Collegiate Institute
Secondary: PublicLawrence Park Collegiate Institute
Secondary: PublicNorthern Secondary School
Secondary: Public-
Friends Fine Food & Groceries
1881 Yonge Street, Toronto 0.36km -
Metro
2300 Yonge Street, Toronto 0.75km -
Carload on yonge
2503 Yonge Street, Toronto 1.28km
-
LCBO
1955 Yonge Street, Toronto 0.13km -
Wine Rack
1920 Yonge Street Unit 109, Toronto 0.21km -
LCBO
2300 Yonge Street, Toronto 0.76km
-
The Medley
2026 Yonge Street, Toronto 0.06km -
Sushi Zone
1992 Yonge Street, Toronto 0.07km -
Echo Sushi
2036 Yonge Street, Toronto 0.07km
-
Rachel's Coffeehouse
2011 Yonge Street, Toronto 0.08km -
Tea Concept
2039 Yonge Street, Toronto 0.14km -
Padaria Toronto
5 Manor Road East, Toronto 0.21km
-
Bdo Remit
Canada 0.05km -
TD Canada Trust Branch and ATM
1966 Yonge Street, Toronto 0.12km -
OCTAGONPLUS PREPAID VISA CARD
1920 Yonge Street Suite 200, Toronto 0.23km
-
Chaplin Husky
861 Avenue Road, Toronto 0.68km -
Esso
866 Avenue Road, Toronto 0.72km -
Circle K
866 Avenue Road, Toronto 0.74km
-
RingFit
1992 Yonge Street, Toronto 0.07km -
Toronto Kickboxing and Muay Thai Academy (TKMT Uptown)
1992 Yonge Street, Toronto 0.07km -
Articulate Bodies - A Boutique Pilates, Movement and Bodywork Studio in Midtown Toronto
1920 Yonge Street Suite 100C Lower Level, Toronto 0.21km
-
Fiona Nelson Parkette
45 Imperial Street, Toronto 0.15km -
Fiona Nelson Parkette
Old Toronto 0.16km -
Balliol Parkette
Old Toronto 0.41km
-
Toronto Public Library Workers Union
20 Eglinton Avenue East, Toronto 0.74km -
Toronto Public Library - Mount Pleasant Branch
599 Mount Pleasant Road, Toronto 0.86km -
Toronto Public Library - Northern District Branch
40 Orchard View Boulevard, Toronto 0.86km
-
Dr Karen Steele and Associates
25 Imperial Street, Toronto 0.13km -
1910 Yonge Street
1910 Yonge Street, Toronto 0.24km -
Davisville Medical Clinic
1901 Yonge Street #4, Toronto 0.31km
-
Pharmacy Automated Mechanisms
1920 Yonge Street, Toronto 0.21km -
Sam's IDA Pharmacy
1920 Yonge Street, Toronto 0.22km -
Pharmasave Davisville
4-1901 Yonge Street, Toronto 0.31km
-
Doppelganger Shopping
68 Merton Street, Toronto 0.49km -
Atomy Toronto Eglinton Centre
20 Eglinton Avenue East, Toronto 0.74km -
Yonge Eglinton Centre
2300 Yonge Street, Toronto 0.75km
-
Vennersys Cinema Solutions
1920 Yonge Street #200, Toronto 0.23km -
Cineplex Cinemas Yonge-Eglinton and VIP
2300 Yonge Street, Toronto 0.75km -
Regent Theatre
551 Mount Pleasant Road, Toronto 0.86km
-
The Medley
2026 Yonge Street, Toronto 0.06km -
Khau Gully
1991 Yonge Street, Toronto 0.08km -
Tabule Middle Eastern Cuisine
2009 Yonge Street, Toronto 0.08km
- 2 bath
- 2 bed
- 800 sqft
222-101 Erskine Avenue, Toronto, Ontario • M4P 0C5 • Mount Pleasant West
- 2 bath
- 2 bed
- 700 sqft
1104-185 Alberta Avenue, Toronto, Ontario • M6C 0A5 • Oakwood Village
- 2 bath
- 2 bed
- 700 sqft
2311-8 Eglinton Avenue East, Toronto, Ontario • M4P 0C1 • Mount Pleasant West
- 2 bath
- 2 bed
- 700 sqft
2814-5 Soudan Avenue, Toronto, Ontario • M4S 0B1 • Mount Pleasant West
- 2 bath
- 2 bed
- 900 sqft
310-101 Erskine Avenue, Toronto, Ontario • M4P 1Y5 • Mount Pleasant West
- 2 bath
- 2 bed
- 700 sqft
710-25 Holly Street, Toronto, Ontario • M4S 0E3 • Mount Pleasant East
- 2 bath
- 2 bed
- 1000 sqft
614-16 Rosedale Road, Toronto, Ontario • M4W 2P4 • Rosedale-Moore Park
- 2 bath
- 2 bed
- 1200 sqft
316-40 Sylvan Valleyway, Toronto, Ontario • M5M 4M3 • Bedford Park-Nortown
- 2 bath
- 2 bed
- 1000 sqft
1902-43 Eglinton Avenue East, Toronto, Ontario • M4P 1A2 • Mount Pleasant West
