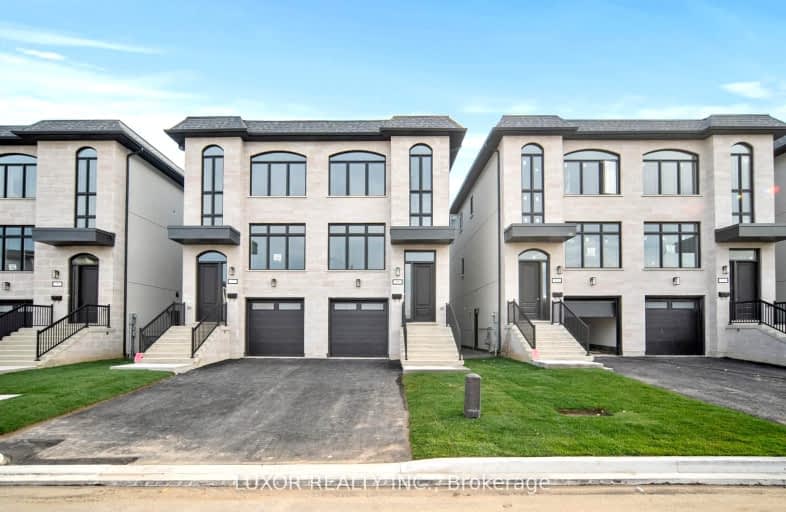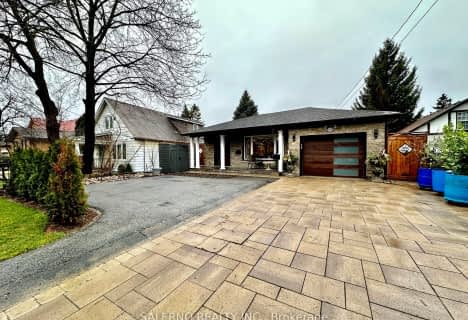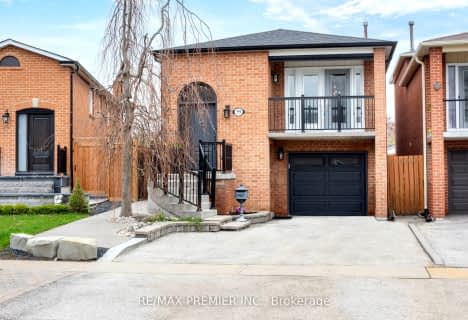Very Walkable
- Most errands can be accomplished on foot.
Excellent Transit
- Most errands can be accomplished by public transportation.
Somewhat Bikeable
- Most errands require a car.

St Catherine of Siena Catholic Elementary School
Elementary: CatholicVenerable John Merlini Catholic School
Elementary: CatholicSt Roch Catholic School
Elementary: CatholicHumber Summit Middle School
Elementary: PublicGracedale Public School
Elementary: PublicNorth Kipling Junior Middle School
Elementary: PublicEmery EdVance Secondary School
Secondary: PublicThistletown Collegiate Institute
Secondary: PublicWoodbridge College
Secondary: PublicEmery Collegiate Institute
Secondary: PublicFather Henry Carr Catholic Secondary School
Secondary: CatholicNorth Albion Collegiate Institute
Secondary: Public-
Humber Valley Parkette
282 Napa Valley Ave, Vaughan ON 7.51km -
Riverlea Park
919 Scarlett Rd, Toronto ON M9P 2V3 7.86km -
Irving W. Chapley Community Centre & Park
205 Wilmington Ave, Toronto ON M3H 6B3 14.7km
-
TD Canada Trust Branch and ATM
4499 Hwy 7, Woodbridge ON L4L 9A9 2.33km -
HSBC of Canada
4500 Hwy 7, Woodbridge ON L4L 4Y7 2.46km -
Scotiabank
7600 Weston Rd, Woodbridge ON L4L 8B7 3.24km
- 2 bath
- 3 bed
- 1500 sqft
108 Rowntree Mill Road, Toronto, Ontario • M9L 1C6 • Humber Summit
- 3 bath
- 3 bed
- 2500 sqft
46 Ingleside Street, Vaughan, Ontario • L4L 0H9 • East Woodbridge
- 4 bath
- 4 bed
- 2500 sqft
80 Thistle Ridge Road, Vaughan, Ontario • L4L 3K4 • East Woodbridge
- 2 bath
- 3 bed
49 Honbury Road, Toronto, Ontario • M9V 1W5 • Thistletown-Beaumonde Heights
- 4 bath
- 4 bed
- 2000 sqft
77 Royal Garden Boulevard, Vaughan, Ontario • L4L 7C1 • East Woodbridge














