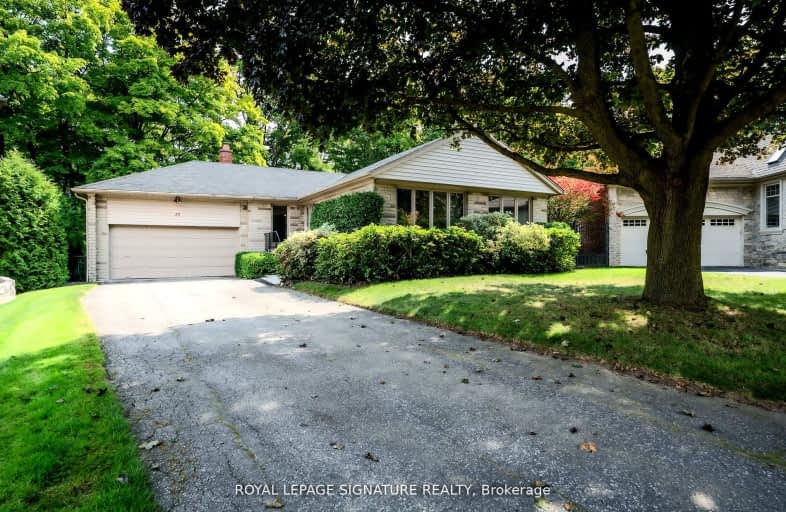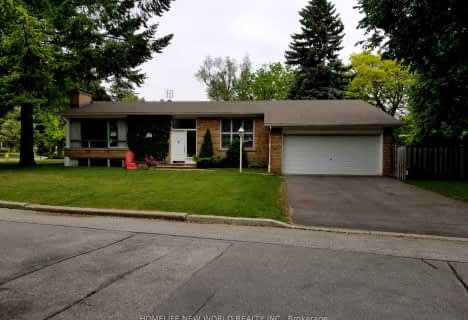Car-Dependent
- Most errands require a car.
Good Transit
- Some errands can be accomplished by public transportation.
Bikeable
- Some errands can be accomplished on bike.

Harrison Public School
Elementary: PublicSt Gabriel Catholic Catholic School
Elementary: CatholicHollywood Public School
Elementary: PublicElkhorn Public School
Elementary: PublicBayview Middle School
Elementary: PublicDunlace Public School
Elementary: PublicNorth East Year Round Alternative Centre
Secondary: PublicSt Andrew's Junior High School
Secondary: PublicWindfields Junior High School
Secondary: PublicÉcole secondaire Étienne-Brûlé
Secondary: PublicGeorges Vanier Secondary School
Secondary: PublicYork Mills Collegiate Institute
Secondary: Public-
Ethennonnhawahstihnen Park
Toronto ON M2K 1C2 0.75km -
Bayview Village Park
Bayview/Sheppard, Ontario 0.96km -
Sheppard East Park
Toronto ON 2.04km
-
Finch-Leslie Square
191 Ravel Rd, Toronto ON M2H 1T1 1.99km -
TD Bank Financial Group
312 Sheppard Ave E, North York ON M2N 3B4 1.99km -
CIBC
1865 Leslie St (York Mills Road), North York ON M3B 2M3 2.43km
- 1 bath
- 3 bed
- 2000 sqft
upper-22 Lisburn Crescent, Toronto, Ontario • M2J 2Z5 • Don Valley Village













