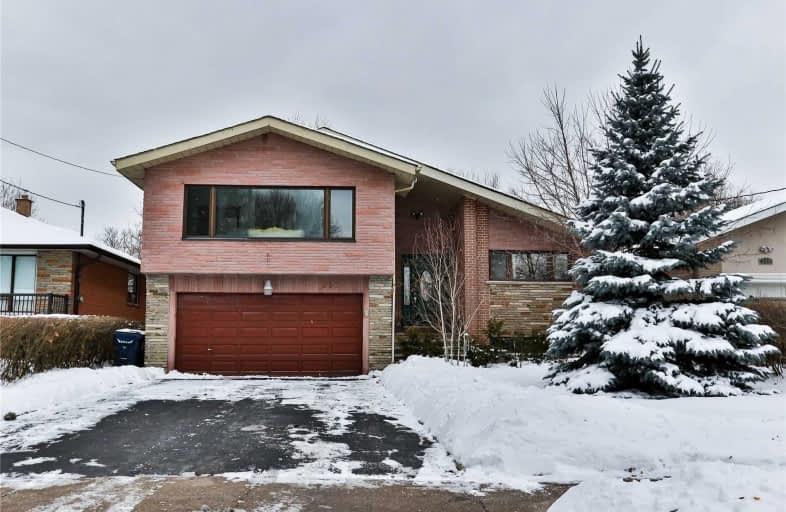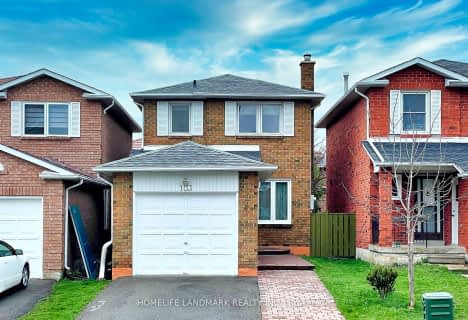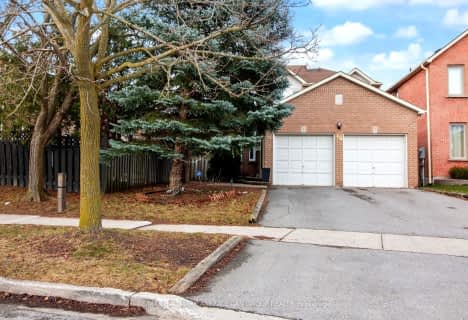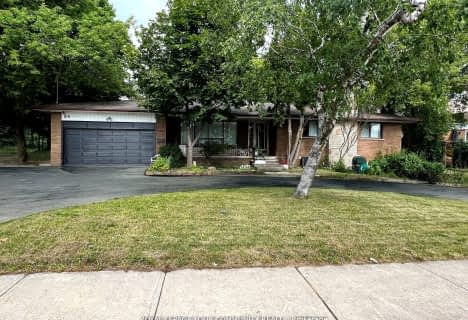
3D Walkthrough

Fisherville Senior Public School
Elementary: Public
0.44 km
Blessed Scalabrini Catholic Elementary School
Elementary: Catholic
1.36 km
St Antoine Daniel Catholic School
Elementary: Catholic
1.32 km
Pleasant Public School
Elementary: Public
0.39 km
R J Lang Elementary and Middle School
Elementary: Public
0.99 km
St Paschal Baylon Catholic School
Elementary: Catholic
0.67 km
North West Year Round Alternative Centre
Secondary: Public
0.38 km
Drewry Secondary School
Secondary: Public
1.30 km
ÉSC Monseigneur-de-Charbonnel
Secondary: Catholic
1.13 km
Newtonbrook Secondary School
Secondary: Public
1.12 km
Northview Heights Secondary School
Secondary: Public
1.63 km
St Elizabeth Catholic High School
Secondary: Catholic
2.35 km
$
$1,388,000
- 5 bath
- 4 bed
- 2000 sqft
17 Mortimer Court, Vaughan, Ontario • L4J 2P7 • Crestwood-Springfarm-Yorkhill
$
$1,488,888
- 2 bath
- 3 bed
- 1100 sqft
275 Betty Ann Drive, Toronto, Ontario • M2R 1A9 • Willowdale West













