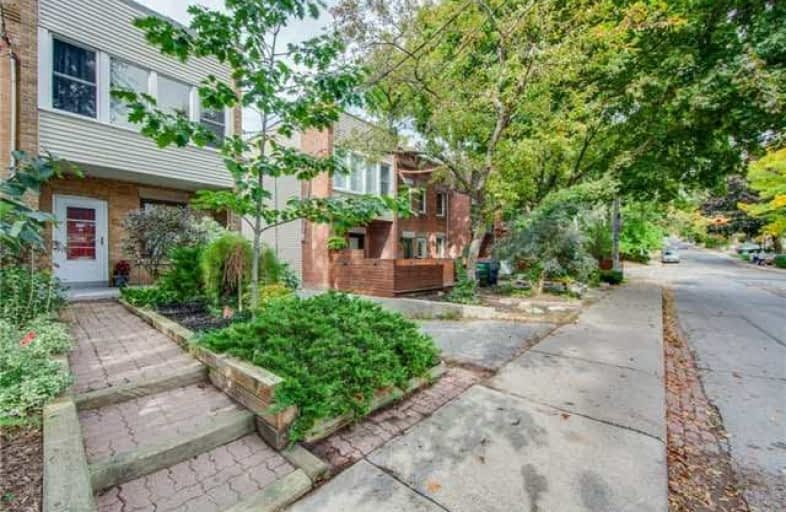
Beaches Alternative Junior School
Elementary: Public
1.02 km
Kimberley Junior Public School
Elementary: Public
1.02 km
Norway Junior Public School
Elementary: Public
0.41 km
Glen Ames Senior Public School
Elementary: Public
0.37 km
Kew Beach Junior Public School
Elementary: Public
0.59 km
Williamson Road Junior Public School
Elementary: Public
0.43 km
Greenwood Secondary School
Secondary: Public
2.37 km
Notre Dame Catholic High School
Secondary: Catholic
1.12 km
St Patrick Catholic Secondary School
Secondary: Catholic
2.11 km
Monarch Park Collegiate Institute
Secondary: Public
1.76 km
Neil McNeil High School
Secondary: Catholic
1.69 km
Malvern Collegiate Institute
Secondary: Public
1.29 km



