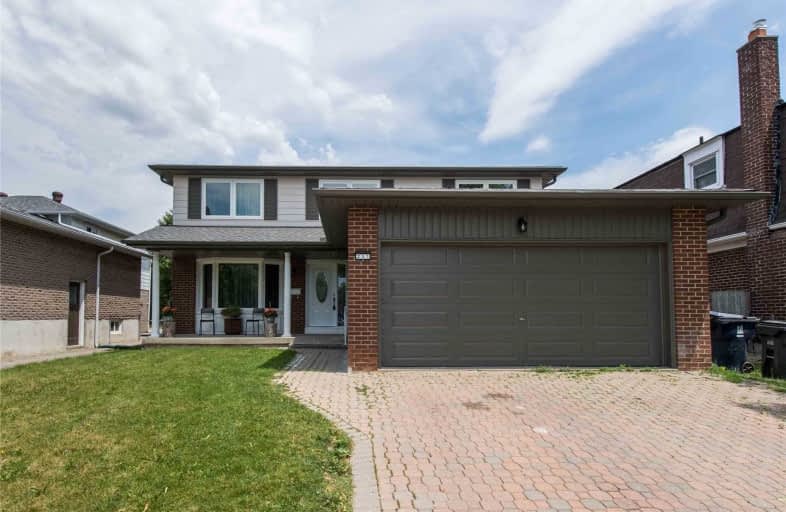
Jean Augustine Girls' Leadership Academy
Elementary: Public
0.53 km
Highland Heights Junior Public School
Elementary: Public
0.59 km
Timberbank Junior Public School
Elementary: Public
0.42 km
Brookmill Boulevard Junior Public School
Elementary: Public
0.89 km
St Aidan Catholic School
Elementary: Catholic
0.29 km
Silver Springs Public School
Elementary: Public
1.09 km
Msgr Fraser College (Midland North)
Secondary: Catholic
1.68 km
Sir William Osler High School
Secondary: Public
1.63 km
L'Amoreaux Collegiate Institute
Secondary: Public
1.21 km
Stephen Leacock Collegiate Institute
Secondary: Public
1.20 km
Sir John A Macdonald Collegiate Institute
Secondary: Public
1.59 km
Mary Ward Catholic Secondary School
Secondary: Catholic
2.05 km




