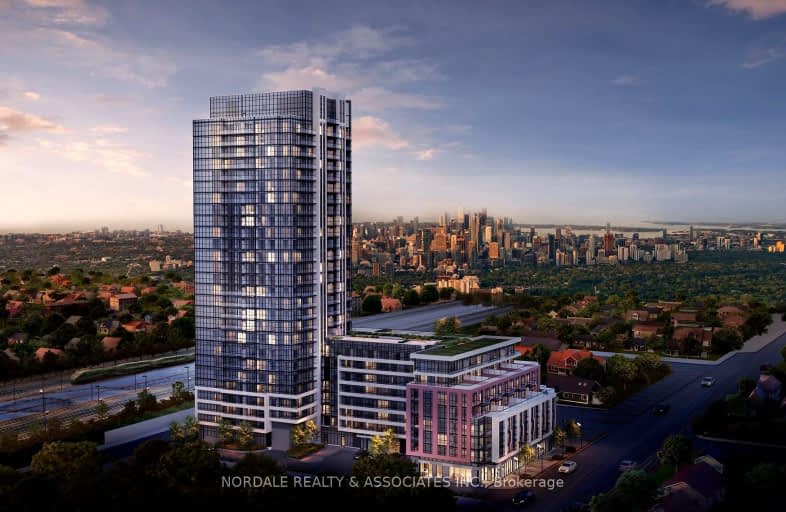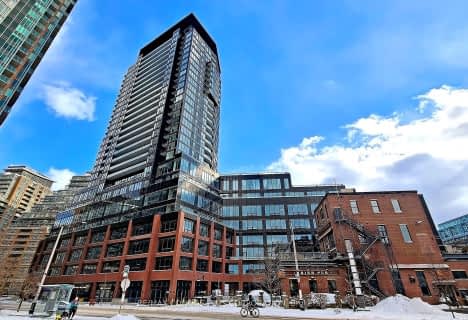Walker's Paradise
- Daily errands do not require a car.
Rider's Paradise
- Daily errands do not require a car.
Biker's Paradise
- Daily errands do not require a car.

Mountview Alternative School Junior
Elementary: PublicSt Luigi Catholic School
Elementary: CatholicPerth Avenue Junior Public School
Elementary: PublicIndian Road Crescent Junior Public School
Elementary: PublicKeele Street Public School
Elementary: PublicHoward Junior Public School
Elementary: PublicCaring and Safe Schools LC4
Secondary: PublicALPHA II Alternative School
Secondary: PublicÉSC Saint-Frère-André
Secondary: CatholicÉcole secondaire Toronto Ouest
Secondary: PublicBloor Collegiate Institute
Secondary: PublicBishop Marrocco/Thomas Merton Catholic Secondary School
Secondary: Catholic-
Erwin Krickhahn Park
112 Rankin Cres (Paton Rd), Toronto ON M6P 4G6 0.54km -
Perth Square Park
350 Perth Ave (at Dupont St.), Toronto ON 0.74km -
Campbell Avenue Park
Campbell Ave, Toronto ON 0.75km
-
RBC Royal Bank
972 Bloor St W (Dovercourt), Toronto ON M6H 1L6 1.92km -
CIBC
535 Saint Clair Ave W (at Vaughan Rd.), Toronto ON M6C 1A3 3.8km -
RBC Royal Bank
1000 the Queensway, Etobicoke ON M8Z 1P7 4.44km
- 2 bath
- 2 bed
- 600 sqft
614-840 St Clair Avenue West, Toronto, Ontario • M6C 1C1 • Oakwood Village
- 2 bath
- 2 bed
- 1200 sqft
1005-1787 St Clair Avenue West, Toronto, Ontario • M6N 0B7 • Weston-Pellam Park
- 2 bath
- 2 bed
- 600 sqft
415-1808 St.Clair Avenue, Toronto, Ontario • M6N 0C1 • Weston-Pellam Park
- 1 bath
- 2 bed
- 700 sqft
904-1171 Queen Street West, Toronto, Ontario • M6J 0A5 • Little Portugal
- 2 bath
- 2 bed
- 1000 sqft
926-22 Southport Street, Toronto, Ontario • M6S 4Y9 • High Park-Swansea
- 2 bath
- 2 bed
- 700 sqft
403-2118 Bloor Street West, Toronto, Ontario • M6S 0A6 • High Park North
- 2 bath
- 2 bed
- 800 sqft
603-1910 Lake Shore Boulevard West, Toronto, Ontario • M6S 1A2 • High Park-Swansea














