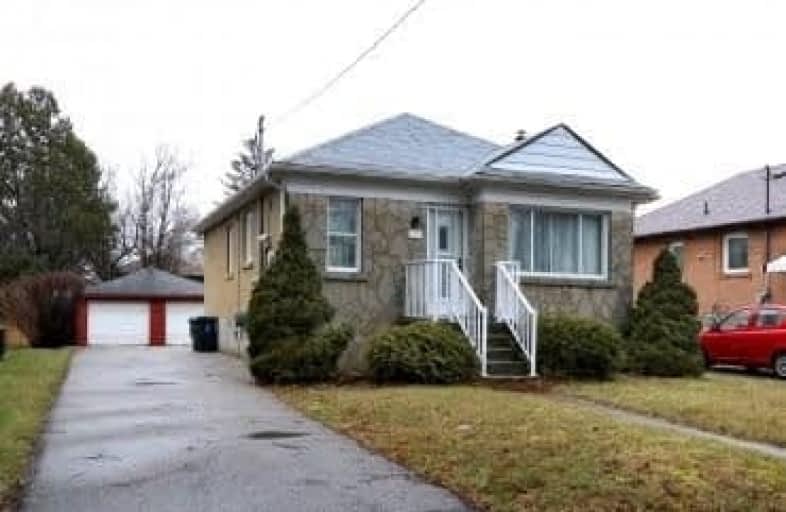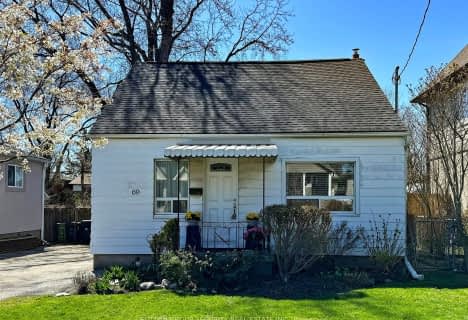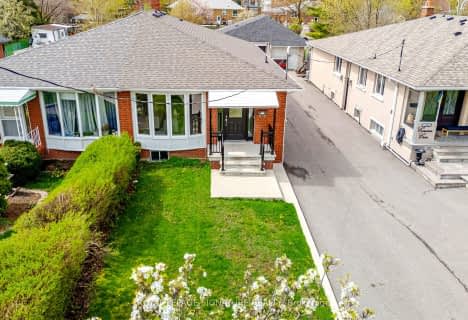
École intermédiaire École élémentaire Micheline-Saint-Cyr
Elementary: Public
2.02 km
St Josaphat Catholic School
Elementary: Catholic
2.02 km
Lanor Junior Middle School
Elementary: Public
0.20 km
Christ the King Catholic School
Elementary: Catholic
1.68 km
Sir Adam Beck Junior School
Elementary: Public
0.81 km
James S Bell Junior Middle School
Elementary: Public
1.91 km
Peel Alternative South
Secondary: Public
3.37 km
Etobicoke Year Round Alternative Centre
Secondary: Public
2.92 km
Peel Alternative South ISR
Secondary: Public
3.37 km
Lakeshore Collegiate Institute
Secondary: Public
2.09 km
Gordon Graydon Memorial Secondary School
Secondary: Public
3.39 km
Father John Redmond Catholic Secondary School
Secondary: Catholic
2.65 km














