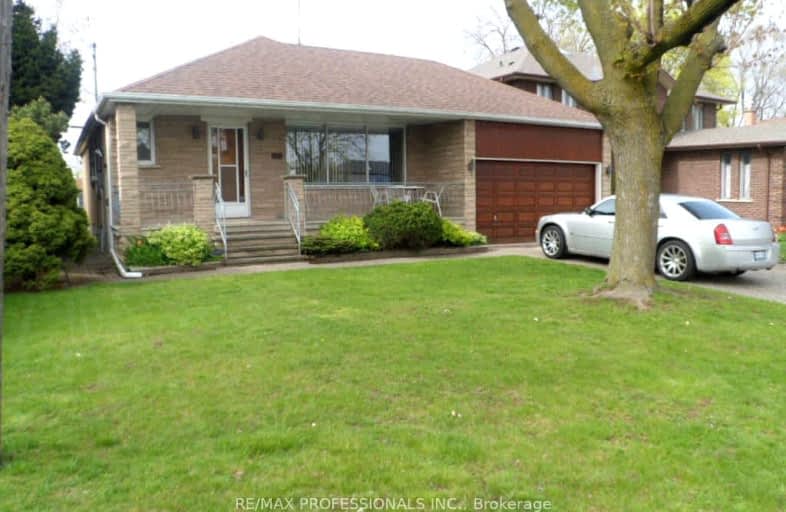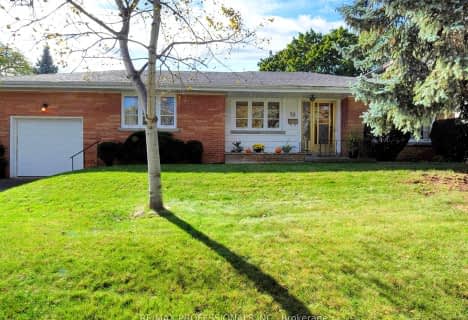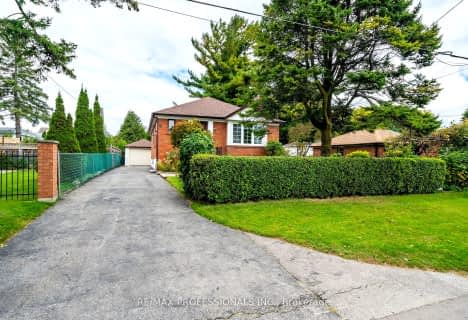Very Walkable
- Most errands can be accomplished on foot.
Good Transit
- Some errands can be accomplished by public transportation.
Bikeable
- Some errands can be accomplished on bike.

Karen Kain School of the Arts
Elementary: PublicSt Louis Catholic School
Elementary: CatholicSunnylea Junior School
Elementary: PublicHoly Angels Catholic School
Elementary: CatholicÉÉC Sainte-Marguerite-d'Youville
Elementary: CatholicNorseman Junior Middle School
Elementary: PublicEtobicoke Year Round Alternative Centre
Secondary: PublicLakeshore Collegiate Institute
Secondary: PublicEtobicoke School of the Arts
Secondary: PublicEtobicoke Collegiate Institute
Secondary: PublicFather John Redmond Catholic Secondary School
Secondary: CatholicBishop Allen Academy Catholic Secondary School
Secondary: Catholic-
Grand Avenue Park
Toronto ON 1.82km -
Park Lawn Park
Pk Lawn Rd, Etobicoke ON M8Y 4B6 2.05km -
Humber Bay Shores Park
15 Marine Parade Dr, Toronto ON 3.11km
-
RBC Royal Bank
1233 the Queensway (at Kipling), Etobicoke ON M8Z 1S1 1.02km -
RBC Royal Bank
1000 the Queensway, Etobicoke ON M8Z 1P7 2.03km -
TD Bank Financial Group
3868 Bloor St W (at Jopling Ave. N.), Etobicoke ON M9B 1L3 2.52km
- 2 bath
- 3 bed
175 Prince Edward Drive South, Toronto, Ontario • M8Y 3W7 • Stonegate-Queensway
- 2 bath
- 3 bed
- 1100 sqft
82 Cliveden Avenue, Toronto, Ontario • M8Z 3N1 • Stonegate-Queensway
- 5 bath
- 4 bed
- 2500 sqft
62 Clissold Road, Toronto, Ontario • M8Z 4T8 • Islington-City Centre West














