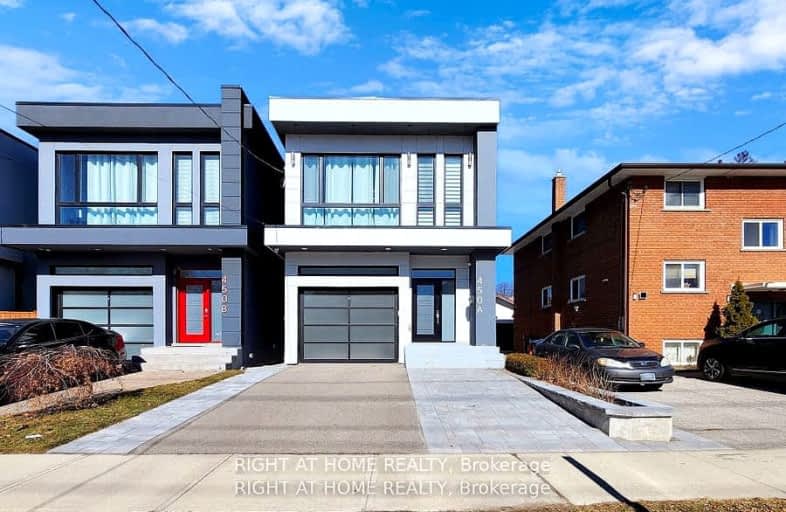Very Walkable
- Most errands can be accomplished on foot.
Good Transit
- Some errands can be accomplished by public transportation.
Bikeable
- Some errands can be accomplished on bike.

École intermédiaire École élémentaire Micheline-Saint-Cyr
Elementary: PublicSt Josaphat Catholic School
Elementary: CatholicLanor Junior Middle School
Elementary: PublicChrist the King Catholic School
Elementary: CatholicSir Adam Beck Junior School
Elementary: PublicJames S Bell Junior Middle School
Elementary: PublicPeel Alternative South
Secondary: PublicEtobicoke Year Round Alternative Centre
Secondary: PublicPeel Alternative South ISR
Secondary: PublicLakeshore Collegiate Institute
Secondary: PublicGordon Graydon Memorial Secondary School
Secondary: PublicFather John Redmond Catholic Secondary School
Secondary: Catholic-
Maple Leaf Burger
529 Evans Avenue, Toronto, ON M8W 2V7 0.57km -
Timothy's Pub
344 Browns Line, Etobicoke, ON M8W 3T7 0.79km -
Wild Wing
1557 The Queensway, Toronto, ON M8Z 1T8 1.21km
-
Tim Hortons
435 Browns Line, Etobicoke, ON M8W 3V1 0.55km -
Delta Variety
422 Horner Ave, Toronto, ON M8W 3R9 0.66km -
Espresso Bar Namaste
392 Brown's Line, Toronto, ON M8W 3T8 0.7km
-
Fit4Less The Queensway
1255 The Queensway, Suite 1, Etobicoke, ON M8Z 1S2 2.01km -
Regency Fitness
1255 The Queensway, Toronto, ON M8Z 1S2 2.11km -
Xtreme Couture
700 Kipling Avenue Etobicoke, Toronto, ON M8Z 5G3 2.24km
-
Specialty Rx Pharmacy
817 Browns Line, Etobicoke, ON M8W 3V7 0.46km -
Rexall Drug Stores
440 Browns Line, Etobicoke, ON M8W 3T9 0.61km -
Shoppers Drug Mart
25 The West Mall, Etobicoke, ON M9C 1B8 1.43km
-
Pizza Pizza
606 Browns Line, Etobicoke, ON M8W 3V5 0.35km -
OBQ Burger
602 Browns Line, Toronto, ON M8W 2K2 0.39km -
Pizzaiolo
718 Brown's Line, Etobicoke, ON M8W 3W1 0.4km
-
Alderwood Plaza
847 Brown's Line, Etobicoke, ON M8W 3V7 0.46km -
Sherway Gardens
25 The West Mall, Etobicoke, ON M9C 1B8 1.43km -
SmartCentres Etobicoke
165 North Queen Street, Etobicoke, ON M9C 1A7 1.54km
-
Farm Boy
841 Brown's Line, Toronto, ON M8W 3W2 0.48km -
Sandown Market
826 Browns Line, Etobicoke, ON M8W 3W2 0.53km -
Eataly
25 The West Mall, Toronto, ON M9C 1B8 1.1km
-
LCBO
3730 Lake Shore Boulevard W, Toronto, ON M8W 1N6 1.49km -
LCBO
1090 The Queensway, Etobicoke, ON M8Z 1P7 2.7km -
LCBO
Cloverdale Mall, 250 The East Mall, Toronto, ON M9B 3Y8 2.95km
-
Shell Canada Products
435 Browns Line, Etobicoke, ON M8W 3V1 0.57km -
Evans Esso
540 Evans Avenue, Etobicoke, ON M8W 2V4 0.6km -
Petro Canada
613 Evans Avenue, Toronto, ON M8W 2W4 0.61km
-
Cineplex Cinemas Queensway and VIP
1025 The Queensway, Etobicoke, ON M8Z 6C7 2.71km -
Kingsway Theatre
3030 Bloor Street W, Toronto, ON M8X 1C4 5.12km -
Cinéstarz
377 Burnhamthorpe Road E, Mississauga, ON L4Z 1C7 6.73km
-
Alderwood Library
2 Orianna Drive, Toronto, ON M8W 4Y1 0.68km -
Long Branch Library
3500 Lake Shore Boulevard W, Toronto, ON M8W 1N6 1.63km -
Toronto Public Library
110 Eleventh Street, Etobicoke, ON M8V 3G6 2.91km
-
Queensway Care Centre
150 Sherway Drive, Etobicoke, ON M9C 1A4 1.59km -
Trillium Health Centre - Toronto West Site
150 Sherway Drive, Toronto, ON M9C 1A4 1.58km -
Pinewood Medical Centre
1471 Hurontario Street, Mississauga, ON L5G 3H5 6.24km
-
Marie Curtis Park
40 2nd St, Etobicoke ON M8V 2X3 1.99km -
Len Ford Park
295 Lake Prom, Toronto ON 2.18km -
Lakefront Promenade Park
at Lakefront Promenade, Mississauga ON L5G 1N3 4.84km
-
TD Bank Financial Group
689 Evans Ave, Etobicoke ON M9C 1A2 1.1km -
TD Bank Financial Group
1315 the Queensway (Kipling), Etobicoke ON M8Z 1S8 1.98km -
RBC Royal Bank
1233 the Queensway (at Kipling), Etobicoke ON M8Z 1S1 2.14km
- 4 bath
- 4 bed
- 2500 sqft
2159 Royal Gala Circle, Mississauga, Ontario • L4Y 0H2 • Lakeview
- 4 bath
- 4 bed
- 2500 sqft
2163 Royal Gala Circle, Mississauga, Ontario • L4Y 0H2 • Lakeview





















