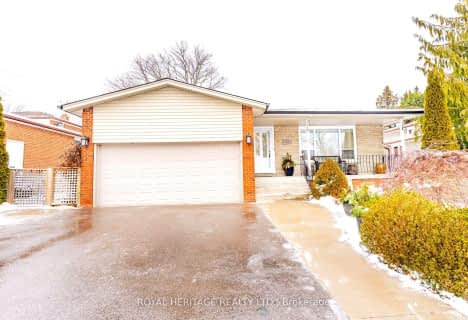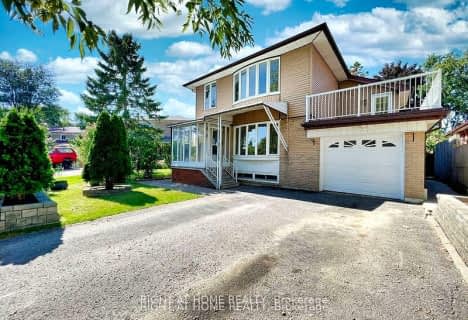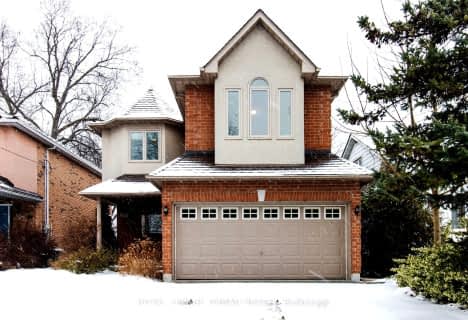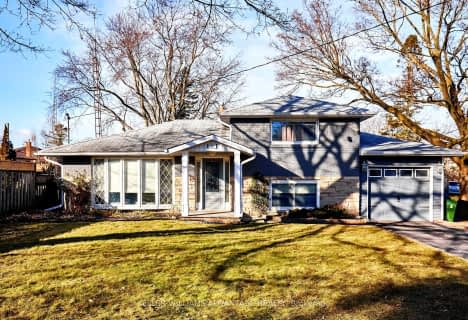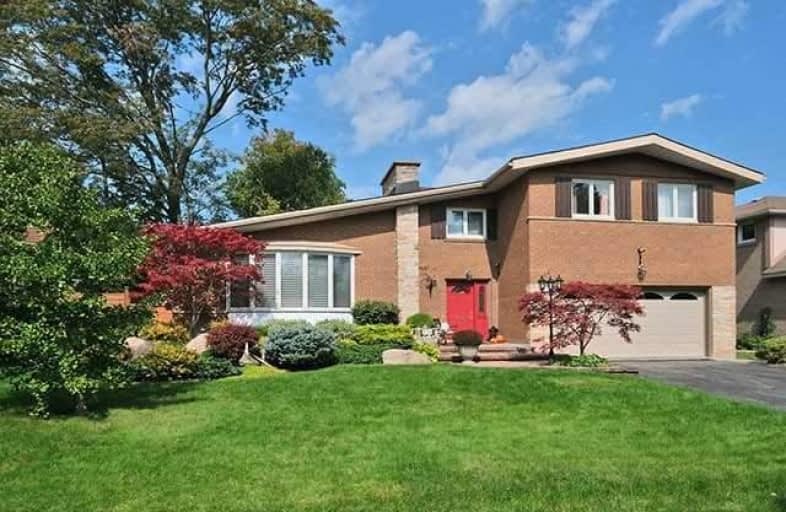
3D Walkthrough

Guildwood Junior Public School
Elementary: Public
0.71 km
Galloway Road Public School
Elementary: Public
1.76 km
Jack Miner Senior Public School
Elementary: Public
0.35 km
Poplar Road Junior Public School
Elementary: Public
0.57 km
St Ursula Catholic School
Elementary: Catholic
0.67 km
Eastview Public School
Elementary: Public
1.06 km
Native Learning Centre East
Secondary: Public
0.66 km
Maplewood High School
Secondary: Public
1.08 km
West Hill Collegiate Institute
Secondary: Public
2.91 km
Cedarbrae Collegiate Institute
Secondary: Public
2.88 km
St John Paul II Catholic Secondary School
Secondary: Catholic
4.58 km
Sir Wilfrid Laurier Collegiate Institute
Secondary: Public
0.54 km



