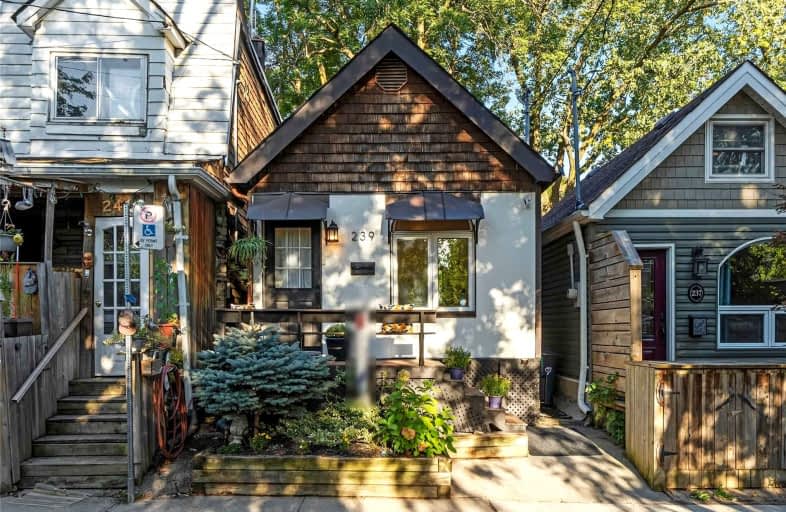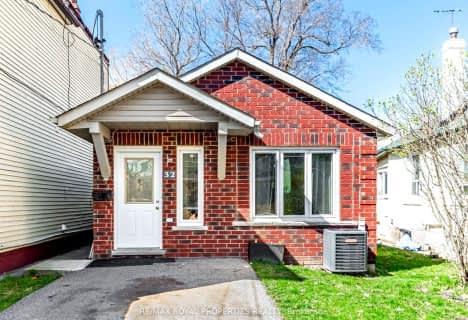
Equinox Holistic Alternative School
Elementary: Public
0.45 km
ÉÉC Georges-Étienne-Cartier
Elementary: Catholic
0.94 km
Roden Public School
Elementary: Public
0.54 km
Earl Haig Public School
Elementary: Public
1.31 km
Duke of Connaught Junior and Senior Public School
Elementary: Public
0.46 km
Bowmore Road Junior and Senior Public School
Elementary: Public
0.90 km
School of Life Experience
Secondary: Public
1.52 km
Subway Academy I
Secondary: Public
1.71 km
Greenwood Secondary School
Secondary: Public
1.52 km
St Patrick Catholic Secondary School
Secondary: Catholic
1.20 km
Monarch Park Collegiate Institute
Secondary: Public
1.09 km
Riverdale Collegiate Institute
Secondary: Public
1.20 km
$
$899,000
- 2 bath
- 3 bed
- 1100 sqft
519 Greenwood Avenue, Toronto, Ontario • M4J 4A6 • Greenwood-Coxwell
$
$854,000
- 1 bath
- 2 bed
967 Greenwood Avenue, Toronto, Ontario • M4J 4C7 • Danforth Village-East York














