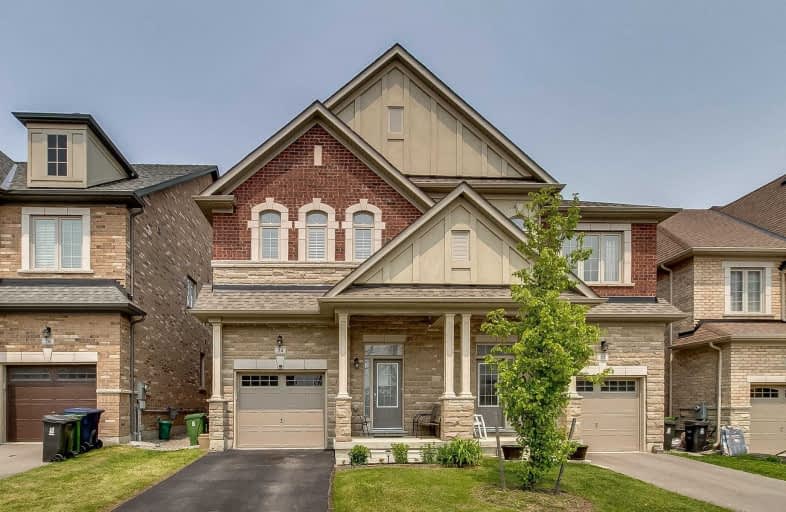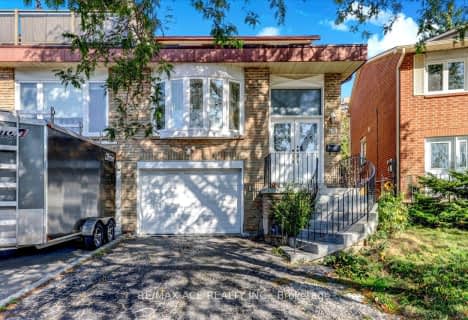
Wilmington Elementary School
Elementary: Public
1.03 km
Charles H Best Middle School
Elementary: Public
0.85 km
Faywood Arts-Based Curriculum School
Elementary: Public
2.54 km
Yorkview Public School
Elementary: Public
1.64 km
St Robert Catholic School
Elementary: Catholic
1.52 km
Dublin Heights Elementary and Middle School
Elementary: Public
1.50 km
North West Year Round Alternative Centre
Secondary: Public
2.64 km
Drewry Secondary School
Secondary: Public
3.60 km
ÉSC Monseigneur-de-Charbonnel
Secondary: Catholic
3.43 km
Vaughan Secondary School
Secondary: Public
4.13 km
William Lyon Mackenzie Collegiate Institute
Secondary: Public
1.36 km
Northview Heights Secondary School
Secondary: Public
1.37 km
$
$1,199,999
- 4 bath
- 5 bed
- 2000 sqft
116 Robert Hicks Drive, Toronto, Ontario • M2R 3R4 • Willowdale West




