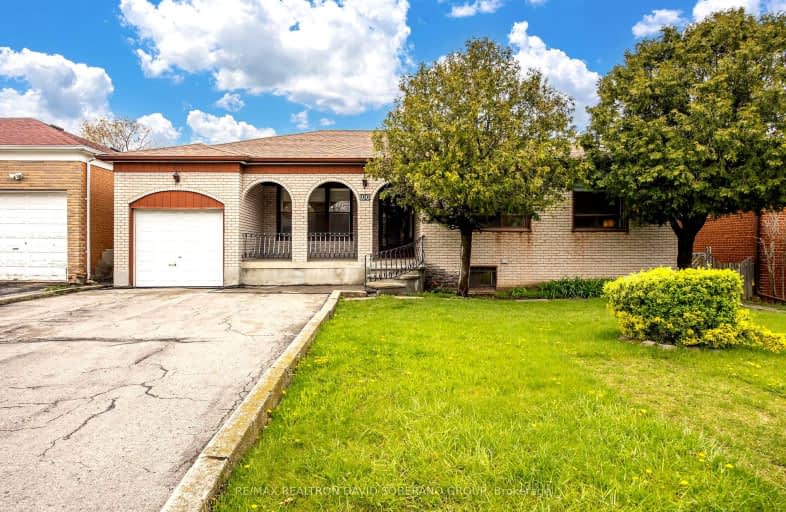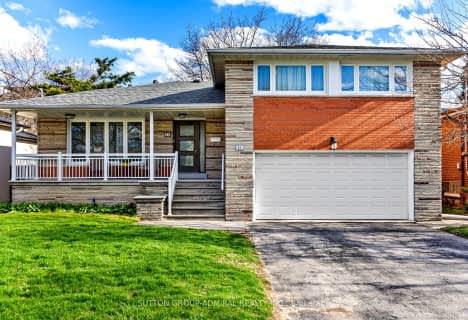Very Walkable
- Most errands can be accomplished on foot.
Good Transit
- Some errands can be accomplished by public transportation.
Somewhat Bikeable
- Most errands require a car.

Wilmington Elementary School
Elementary: PublicCharles H Best Middle School
Elementary: PublicFaywood Arts-Based Curriculum School
Elementary: PublicYorkview Public School
Elementary: PublicSt Robert Catholic School
Elementary: CatholicDublin Heights Elementary and Middle School
Elementary: PublicNorth West Year Round Alternative Centre
Secondary: PublicDrewry Secondary School
Secondary: PublicÉSC Monseigneur-de-Charbonnel
Secondary: CatholicCardinal Carter Academy for the Arts
Secondary: CatholicWilliam Lyon Mackenzie Collegiate Institute
Secondary: PublicNorthview Heights Secondary School
Secondary: Public-
Irving W. Chapley Community Centre & Park
205 Wilmington Ave, Toronto ON M3H 6B3 6.79km -
Earl Bales Park
4300 Bathurst St (Sheppard St), Toronto ON 0.98km -
Robert Hicks Park
39 Robert Hicks Dr, North York ON 1.83km
-
TD Bank Financial Group
580 Sheppard Ave W, Downsview ON M3H 2S1 0.61km -
CIBC
1119 Lodestar Rd (at Allen Rd.), Toronto ON M3J 0G9 1.57km -
RBC Royal Bank
4789 Yonge St (Yonge), North York ON M2N 0G3 2.87km
- 4 bath
- 4 bed
- 1500 sqft
24 Goldthread Terrace, Toronto, Ontario • M3H 0B6 • Bathurst Manor














