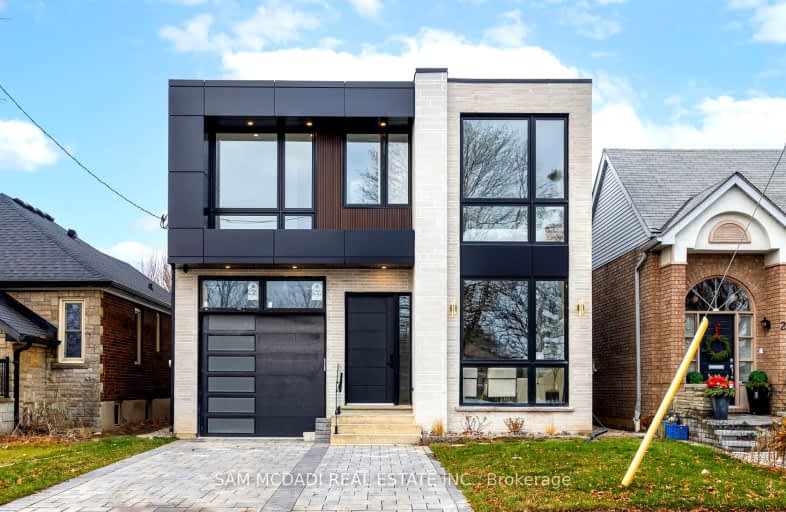Very Walkable
- Most errands can be accomplished on foot.
Good Transit
- Some errands can be accomplished by public transportation.
Very Bikeable
- Most errands can be accomplished on bike.

The Holy Trinity Catholic School
Elementary: CatholicTwentieth Street Junior School
Elementary: PublicSeventh Street Junior School
Elementary: PublicSt Teresa Catholic School
Elementary: CatholicChrist the King Catholic School
Elementary: CatholicJames S Bell Junior Middle School
Elementary: PublicEtobicoke Year Round Alternative Centre
Secondary: PublicLakeshore Collegiate Institute
Secondary: PublicEtobicoke School of the Arts
Secondary: PublicEtobicoke Collegiate Institute
Secondary: PublicFather John Redmond Catholic Secondary School
Secondary: CatholicBishop Allen Academy Catholic Secondary School
Secondary: Catholic-
Pajo's Place
3303 Lake Shore Boulevard W, Etobicoke, ON M8W 1M8 0.35km -
Simon Sushi
3399 Lake Shore Boulvard W, Etobicoke, ON M8W 1N2 0.66km -
Qahwah Cafe & Shisha Lounge
3411 Lake Shore Blvd W, Toronto, ON M8W 1N2 0.71km
-
DeCourses Café
3232 Lake Shore Blvd W, Toronto, ON M8V 1M1 0.12km -
CoCo Fresh Tea & Juice
3180 Lake Shore Boulevard W, Unit 6, Etobicoke, ON M8V 1L7 0.14km -
Tatsu's Bread
3180 Lake Shore Blvd W, Etobicoke, ON M8V 1L7 0.14km
-
Crossfit Colosseum
222 Islington Ave, Unit #4, Toronto, ON M8V 1.3km -
Optimum Training Centre
222 Islington Avenue, Unit 270, Toronto, ON M8V 3W7 1.3km -
Vive Fitness 24/7
2873 Lakeshore Boulevard W, Etobicoke, ON M8V 1J2 1.43km
-
Unicare Pharmacy
3170 Lake Shore Boulevard W, Etobicoke, ON M8V 3X8 0.22km -
Lakeshore Rexall Drug Store
3605 Lake Shore Boulevard W, Etobicoke, ON M8W 1P5 1.25km -
Don Russell
2891 Lake Shore Boulevard West, Etobicoke, ON M8V 1J1 1.37km
-
1 Plus 2 Pizza & Wings
3206 Lakeshore Blvd. W, Toronto, ON M8V 1L9 0.04km -
Osmow's
3210 Lake Shore Boulevard W, Unit A, Etobicoke, ON M8V 1L9 0.06km -
A&W
3214 Lake Shore Boulevard W, Toronto, ON M8V 1L9 0.08km
-
Alderwood Plaza
847 Brown's Line, Etobicoke, ON M8W 3V7 2.59km -
Kipling-Queensway Mall
1255 The Queensway, Etobicoke, ON M8Z 1S1 2.66km -
Sherway Gardens
25 The West Mall, Etobicoke, ON M9C 1B8 3.53km
-
Rabba Fine Foods Stores
3089 Lake Shore Blvd W, Etobicoke, ON M8V 3W8 0.68km -
Jeff, Rose & Herb's No Frills
3730 Lakeshore Boulevard West, Toronto, ON M8W 1N6 1.56km -
Shoppers Drug Mart
3730 Lake Shore Blvd W, Unit 102, Etobicoke, ON M8W 1N6 1.53km
-
LCBO
3730 Lake Shore Boulevard W, Toronto, ON M8W 1N6 1.68km -
LCBO
2762 Lake Shore Blvd W, Etobicoke, ON M8V 1H1 1.77km -
LCBO
1090 The Queensway, Etobicoke, ON M8Z 1P7 2.88km
-
Norseman Truck And Trailer Services
65 Fima Crescent, Etobicoke, ON M8W 3R1 0.76km -
Pioneer Petroleums
325 Av Horner, Etobicoke, ON M8W 1Z5 1.06km -
A-Z Sources
2855 Lake Shore Boulevard W, Toronto, ON M8V 1B6 1.5km
-
Cineplex Cinemas Queensway and VIP
1025 The Queensway, Etobicoke, ON M8Z 6C7 2.63km -
Kingsway Theatre
3030 Bloor Street W, Toronto, ON M8X 1C4 5.58km -
Revue Cinema
400 Roncesvalles Ave, Toronto, ON M6R 2M9 8.14km
-
Toronto Public Library
110 Eleventh Street, Etobicoke, ON M8V 3G6 0.89km -
Long Branch Library
3500 Lake Shore Boulevard W, Toronto, ON M8W 1N6 0.93km -
Alderwood Library
2 Orianna Drive, Toronto, ON M8W 4Y1 2.17km
-
Queensway Care Centre
150 Sherway Drive, Etobicoke, ON M9C 1A4 3.67km -
Trillium Health Centre - Toronto West Site
150 Sherway Drive, Toronto, ON M9C 1A4 3.65km -
Pinewood Medical Centre
1471 Hurontario Street, Mississauga, ON L5G 3H5 6.97km
-
Douglas Park
30th St (Evans Avenue), Etobicoke ON 2.01km -
Marie Curtis Park
40 2nd St, Etobicoke ON M8V 2X3 2.15km -
Norris Crescent Parkette
24A Norris Cres (at Lake Shore Blvd), Toronto ON 3.03km
-
RBC Royal Bank
3609 Lake Shore Blvd W (at 35th St), Etobicoke ON M8W 1P5 1.27km -
TD Bank Financial Group
2814 Lake Shore Blvd W (Third St), Etobicoke ON M8V 1H7 1.63km -
CIBC
1582 the Queensway (at Atomic Ave.), Etobicoke ON M8Z 1V1 2.85km


