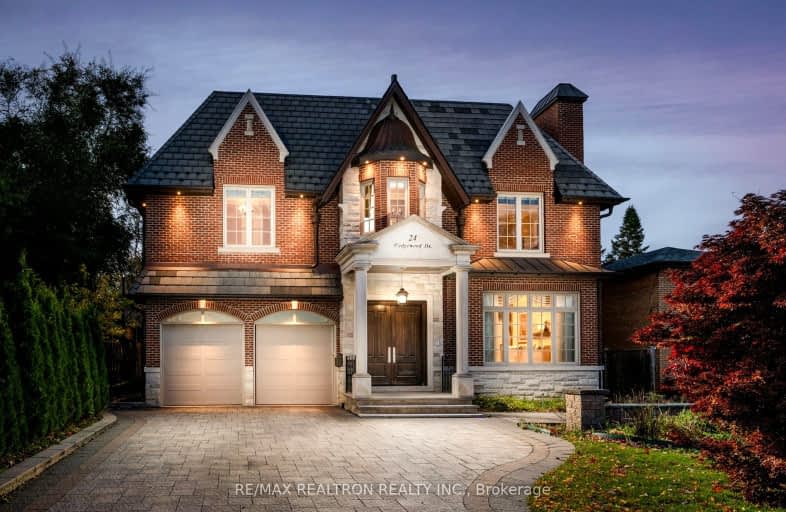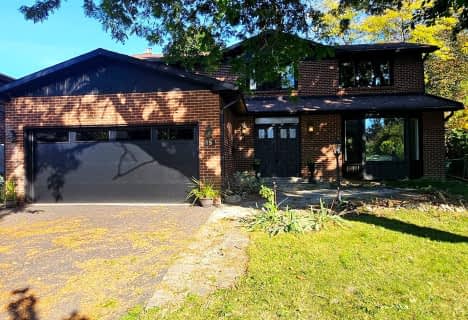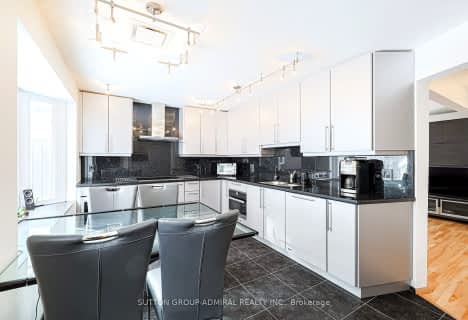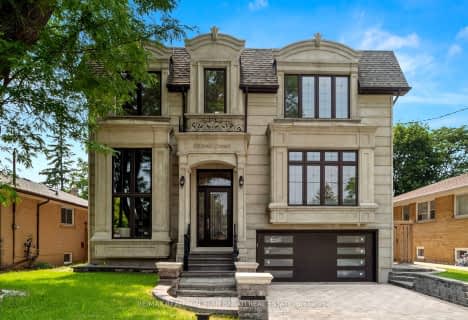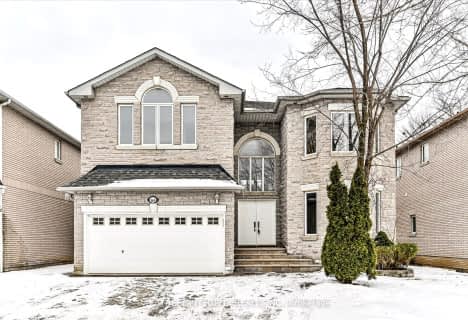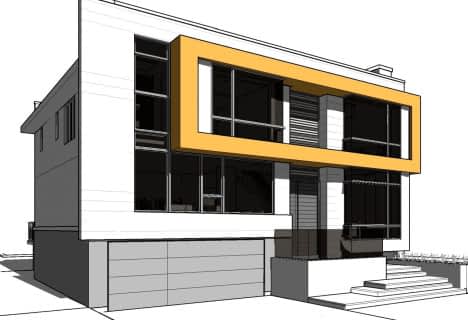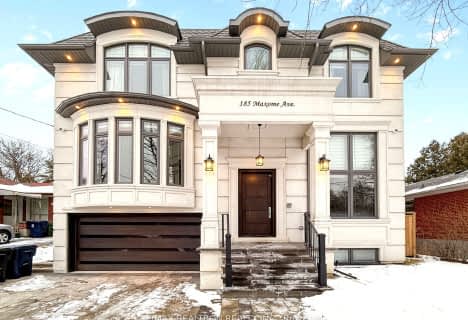
ÉIC Monseigneur-de-Charbonnel
Elementary: CatholicSt Agnes Catholic School
Elementary: CatholicSt Cyril Catholic School
Elementary: CatholicLillian Public School
Elementary: PublicR J Lang Elementary and Middle School
Elementary: PublicCummer Valley Middle School
Elementary: PublicAvondale Secondary Alternative School
Secondary: PublicDrewry Secondary School
Secondary: PublicÉSC Monseigneur-de-Charbonnel
Secondary: CatholicNewtonbrook Secondary School
Secondary: PublicBrebeuf College School
Secondary: CatholicThornhill Secondary School
Secondary: Public- 7 bath
- 4 bed
- 3500 sqft
5 Charlemagne Drive, Toronto, Ontario • M2N 4H7 • Willowdale East
- 5 bath
- 4 bed
183 Arnold Avenue, Vaughan, Ontario • L4J 1C1 • Crestwood-Springfarm-Yorkhill
- 7 bath
- 4 bed
- 3500 sqft
101 Yorkview Drive, Toronto, Ontario • M2R 1J9 • Willowdale West
- 7 bath
- 4 bed
- 3500 sqft
185 Maxome Avenue, Toronto, Ontario • M2M 3L1 • Newtonbrook East
- 7 bath
- 4 bed
- 3500 sqft
237 Horsham Avenue, Toronto, Ontario • M2N 2A7 • Willowdale West
- 5 bath
- 4 bed
- 3500 sqft
145 Churchill Avenue, Toronto, Ontario • M2N 1Z3 • Willowdale West
