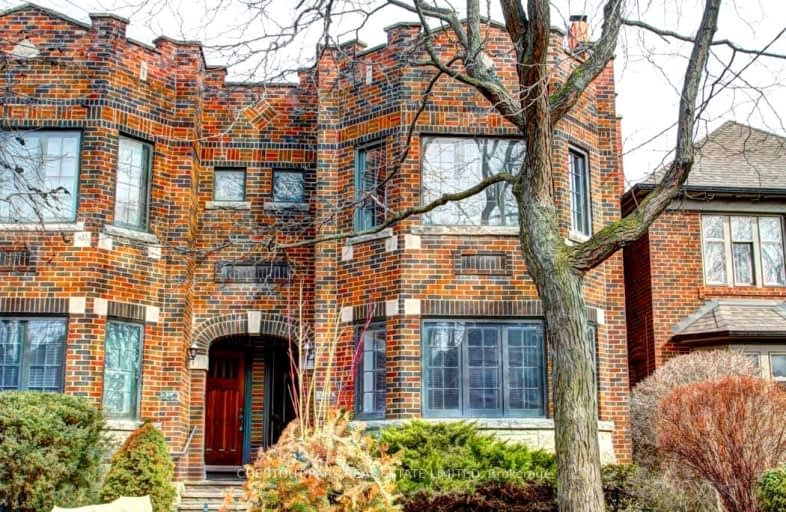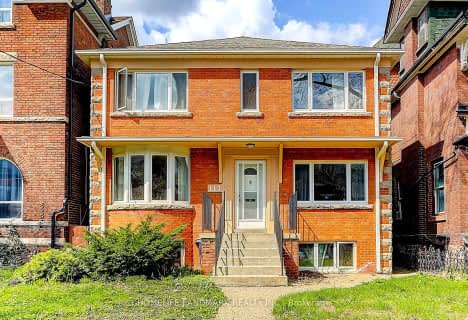Somewhat Walkable
- Some errands can be accomplished on foot.
56
/100
Good Transit
- Some errands can be accomplished by public transportation.
66
/100
Bikeable
- Some errands can be accomplished on bike.
61
/100

Bennington Heights Elementary School
Elementary: Public
0.81 km
Rosedale Junior Public School
Elementary: Public
1.49 km
Whitney Junior Public School
Elementary: Public
0.41 km
Hodgson Senior Public School
Elementary: Public
1.30 km
Our Lady of Perpetual Help Catholic School
Elementary: Catholic
0.62 km
Deer Park Junior and Senior Public School
Elementary: Public
1.13 km
Msgr Fraser-Isabella
Secondary: Catholic
2.34 km
CALC Secondary School
Secondary: Public
2.21 km
Jarvis Collegiate Institute
Secondary: Public
2.78 km
Leaside High School
Secondary: Public
2.30 km
Rosedale Heights School of the Arts
Secondary: Public
2.09 km
Northern Secondary School
Secondary: Public
2.42 km
-
Moore Park Ravine
205 Moore Ave, Toronto ON M4T 2K7 0.37km -
The Don Valley Brick Works Park
550 Bayview Ave, Toronto ON M4W 3X8 1.21km -
Oriole Park
201 Oriole Pky (Chaplin Crescent), Toronto ON M5P 2H4 1.9km
-
CIBC
97 Laird Dr, Toronto ON M4G 3T7 2.17km -
TD Bank Financial Group
493 Parliament St (at Carlton St), Toronto ON M4X 1P3 2.99km -
CIBC
535 Saint Clair Ave W (at Vaughan Rd.), Toronto ON M6C 1A3 3.54km
$
$3,800
- 1 bath
- 3 bed
- 1100 sqft
79 Cleveland Street, Toronto, Ontario • M4S 2W4 • Mount Pleasant East
$
$3,500
- 1 bath
- 3 bed
- 1100 sqft
Main-567 Hillsdale Avenue East, Toronto, Ontario • M4S 1V1 • Mount Pleasant East














