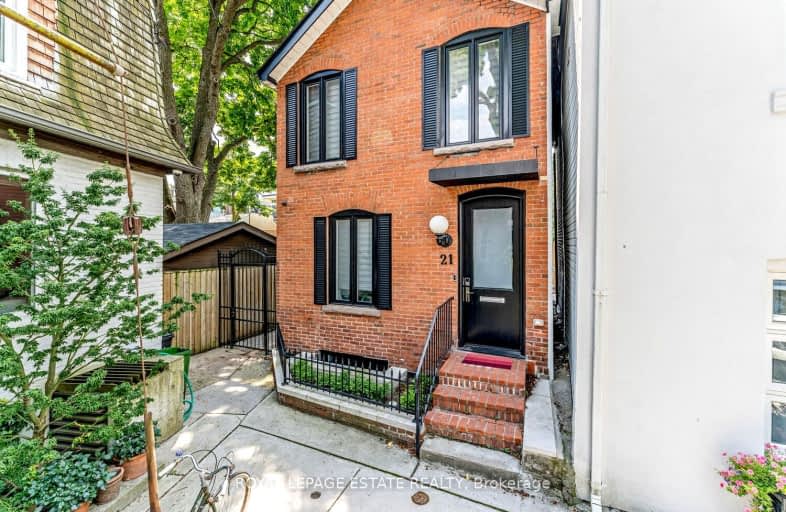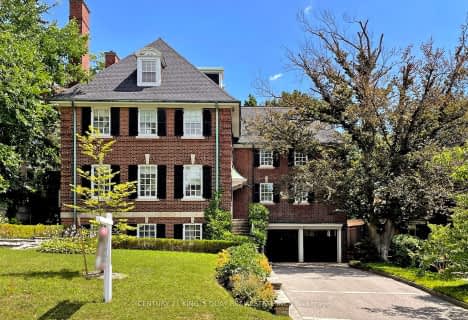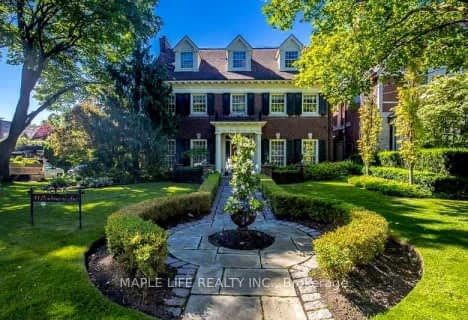Walker's Paradise
- Daily errands do not require a car.
Rider's Paradise
- Daily errands do not require a car.
Very Bikeable
- Most errands can be accomplished on bike.

Cottingham Junior Public School
Elementary: PublicRosedale Junior Public School
Elementary: PublicOrde Street Public School
Elementary: PublicHuron Street Junior Public School
Elementary: PublicJesse Ketchum Junior and Senior Public School
Elementary: PublicBrown Junior Public School
Elementary: PublicNative Learning Centre
Secondary: PublicSubway Academy II
Secondary: PublicMsgr Fraser-Isabella
Secondary: CatholicJarvis Collegiate Institute
Secondary: PublicSt Joseph's College School
Secondary: CatholicCentral Technical School
Secondary: Public-
Mimi Chinese
265 Davenport Road, Toronto, ON M5R 1J9 0.35km -
Sopra Upper Lounge
265 Davenport Road, Toronto, ON M5R 1J9 0.35km -
Parc Ave
265 Davenport Road, Second Floor, Toronto, ON M5R 1J9 0.35km
-
5 Elements Espresso Bar
131 Avenue Road, Toronto, ON M5R 2H7 0.17km -
Kandl Kafe
88 Avenue Road, Toronto, ON M5R 2H2 0.27km -
KANDL Artistique
88 Avenue Rd, Toronto, ON M5R 2H2 0.27km
-
Izzy Fitness
91 Scollard Street, Unit 1, Toronto, ON M5R 1G2 0.33km -
KX Yorkville
263 Davenport Road, Toronto, ON M5R 1J9 0.34km -
Equinox
55 Avenue Rd, Toronto, ON M5R 3L2 0.34km
-
Davenport Pharmacy
219 Davenport Road, Toronto, ON M5R 1J3 0.12km -
Rexall
87 Avenue Road, Toronto, ON M5R 3R9 0.26km -
Kingsway Drugs
114 Cumberland Street, Toronto, ON M5R 1A6 0.46km
-
Joso's
202 Davenport Road, Toronto, ON M5R 1J2 0.21km -
Ristorante Sotto Sotto
120 Avenue Road, Toronto, ON M5R 2H4 0.22km -
Osteria Giulia
134 Avenue Road, Toronto, ON M5R 2H6 0.23km
-
Yorkville Village
55 Avenue Road, Toronto, ON M5R 3L2 0.33km -
Holt Renfrew Centre
50 Bloor Street West, Toronto, ON M4W 0.62km -
Cumberland Terrace
2 Bloor Street W, Toronto, ON M4W 1A7 0.68km
-
Whole Foods Market
87 Avenue Rd, Toronto, ON M5R 3R9 0.25km -
Pusateri's Fine Foods
57 Yorkville Avenue, Toronto, ON M5R 3V6 0.44km -
Paris Grocery
2 Crescent Road, Toronto, ON M4W 1S9 0.48km
-
LCBO
55 Bloor Street W, Manulife Centre, Toronto, ON M4W 1A5 0.67km -
LCBO
20 Bloor Street E, Toronto, ON M4W 3G7 0.78km -
LCBO
10 Scrivener Square, Toronto, ON M4W 3Y9 0.8km
-
Cato's Auto Salon
148 Cumberland St, Toronto, ON M5R 1A8 0.43km -
Esso
333 Davenport Road, Toronto, ON M5R 1K5 0.62km -
Shell
1077 Yonge St, Toronto, ON M4W 2L5 0.66km
-
The ROM Theatre
100 Queen's Park, Toronto, ON M5S 2C6 0.71km -
Cineplex Cinemas Varsity and VIP
55 Bloor Street W, Toronto, ON M4W 1A5 0.66km -
Innis Town Hall
2 Sussex Ave, Toronto, ON M5S 1J5 1.06km
-
Yorkville Library
22 Yorkville Avenue, Toronto, ON M4W 1L4 0.49km -
Urban Affairs Library - Research & Reference
Toronto Reference Library, 789 Yonge St, 2nd fl, Toronto, ON M5V 3C6 0.62km -
Toronto Reference Library
789 Yonge Street, Main Floor, Toronto, ON M4W 2G8 0.63km
-
Toronto Grace Hospital
650 Church Street, Toronto, ON M4Y 2G5 0.96km -
Sunnybrook
43 Wellesley Street E, Toronto, ON M4Y 1H1 1.37km -
SickKids
555 University Avenue, Toronto, ON M5G 1X8 1.61km
-
James Canning Gardens
15 Gloucester St (Yonge), Toronto ON 1.15km -
Queen's Park
111 Wellesley St W (at Wellesley Ave.), Toronto ON M7A 1A5 1.17km -
Jean Sibelius Square
Wells St and Kendal Ave, Toronto ON 1.26km
-
Scotiabank
334 Bloor St W (at Spadina Rd.), Toronto ON M5S 1W9 1.13km -
TD Bank Financial Group
2 St Clair Ave E (Yonge), Toronto ON M4T 2V4 1.58km -
TD Bank Financial Group
574 Bloor St W (Bathurst), Toronto ON M6G 1K1 1.79km
- 5 bath
- 5 bed
- 3500 sqft
236 Douglas Drive, Toronto, Ontario • M4W 2C1 • Rosedale-Moore Park
- 8 bath
- 5 bed
- 5000 sqft
11 Dewbourne Avenue, Toronto, Ontario • M5P 1Z3 • Forest Hill South







