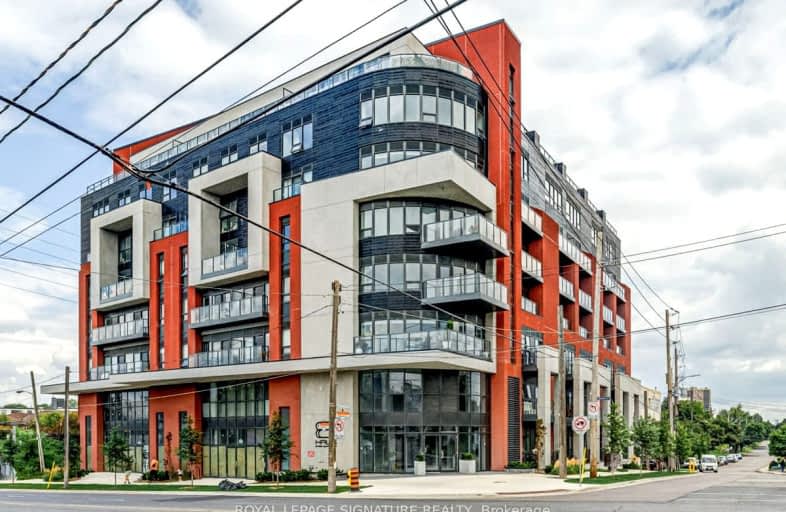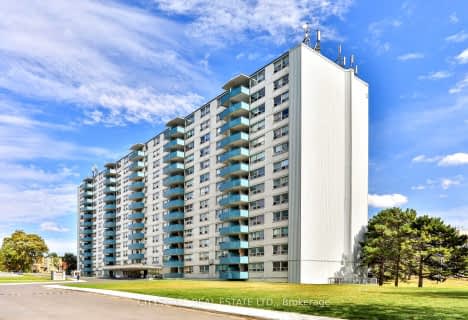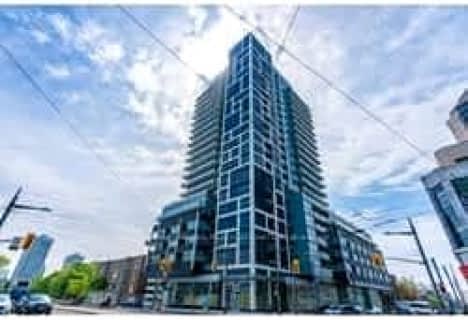Car-Dependent
- Most errands require a car.
Excellent Transit
- Most errands can be accomplished by public transportation.
Very Bikeable
- Most errands can be accomplished on bike.

Fairbank Memorial Community School
Elementary: PublicFairbank Public School
Elementary: PublicSt John Bosco Catholic School
Elementary: CatholicD'Arcy McGee Catholic School
Elementary: CatholicSts Cosmas and Damian Catholic School
Elementary: CatholicSt Thomas Aquinas Catholic School
Elementary: CatholicVaughan Road Academy
Secondary: PublicYorkdale Secondary School
Secondary: PublicOakwood Collegiate Institute
Secondary: PublicGeorge Harvey Collegiate Institute
Secondary: PublicJohn Polanyi Collegiate Institute
Secondary: PublicDante Alighieri Academy
Secondary: Catholic-
Cortleigh Park
2.32km -
Earlscourt Park
1200 Lansdowne Ave, Toronto ON M6H 3Z8 2.83km -
Sir Winston Churchill Park
301 St Clair Ave W (at Spadina Rd), Toronto ON M4V 1S4 3.73km
-
TD Bank Financial Group
2390 Keele St, Toronto ON M6M 4A5 2.4km -
CIBC
1400 Lawrence Ave W (at Keele St.), Toronto ON M6L 1A7 2.44km -
TD Bank Financial Group
870 St Clair Ave W, Toronto ON M6C 1C1 2.55km
- — bath
- — bed
- — sqft
1402-1461 Lawrence Avenue West, Toronto, Ontario • M1B 4T5 • Brookhaven-Amesbury
- 2 bath
- 2 bed
- 1000 sqft
320-639 Lawrence Avenue, Toronto, Ontario • M6A 1A9 • Englemount-Lawrence
- 1 bath
- 2 bed
- 900 sqft
1016-1442 Lawrence Avenue West, Toronto, Ontario • M6L 1B5 • Maple Leaf
- — bath
- — bed
- — sqft
418-1808 St Clair Avenue West, Toronto, Ontario • M6N 0C1 • Weston-Pellam Park
- 2 bath
- 2 bed
- 600 sqft
902-120 Varna Drive, Toronto, Ontario • M6A 0B3 • Englemount-Lawrence
- 1 bath
- 2 bed
- 800 sqft
207-35 Raglan Avenue, Toronto, Ontario • M6C 2K7 • Humewood-Cedarvale
- 2 bath
- 2 bed
- 700 sqft
1405-1461 Lawrence Avenue West, Toronto, Ontario • M6L 1B3 • Maple Leaf
- 2 bath
- 2 bed
- 700 sqft
707-1808 Saint Clair Avenue West, Toronto, Ontario • M6N 0C1 • Weston-Pellam Park
- 2 bath
- 2 bed
- 800 sqft
614-501 Saint Clair Avenue West, Toronto, Ontario • M5P 0A2 • Casa Loma














