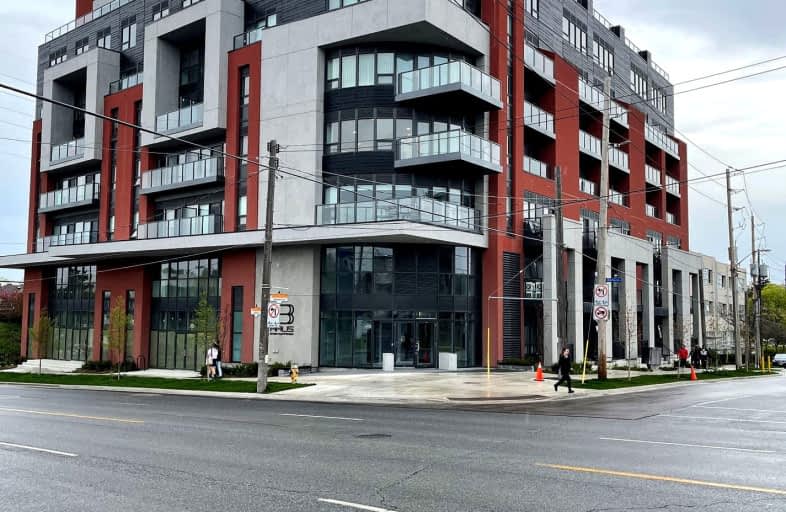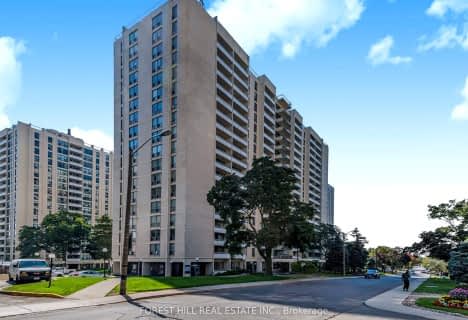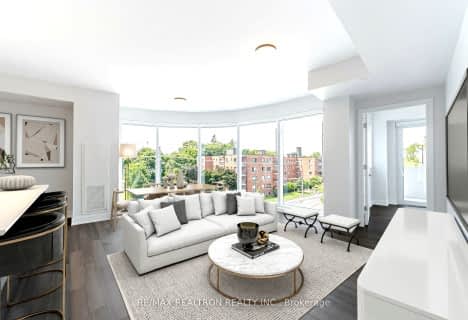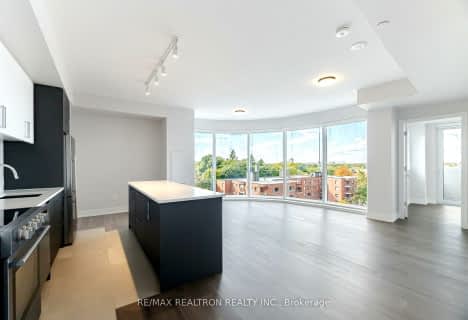Car-Dependent
- Most errands require a car.
Excellent Transit
- Most errands can be accomplished by public transportation.
Very Bikeable
- Most errands can be accomplished on bike.

Fairbank Memorial Community School
Elementary: PublicFairbank Public School
Elementary: PublicSt John Bosco Catholic School
Elementary: CatholicD'Arcy McGee Catholic School
Elementary: CatholicSts Cosmas and Damian Catholic School
Elementary: CatholicSt Thomas Aquinas Catholic School
Elementary: CatholicVaughan Road Academy
Secondary: PublicYorkdale Secondary School
Secondary: PublicOakwood Collegiate Institute
Secondary: PublicGeorge Harvey Collegiate Institute
Secondary: PublicJohn Polanyi Collegiate Institute
Secondary: PublicDante Alighieri Academy
Secondary: Catholic-
Cortleigh Park
2.32km -
Earlscourt Park
1200 Lansdowne Ave, Toronto ON M6H 3Z8 2.83km -
Sir Winston Churchill Park
301 St Clair Ave W (at Spadina Rd), Toronto ON M4V 1S4 3.73km
-
TD Bank Financial Group
2390 Keele St, Toronto ON M6M 4A5 2.4km -
CIBC
1400 Lawrence Ave W (at Keele St.), Toronto ON M6L 1A7 2.44km -
TD Bank Financial Group
870 St Clair Ave W, Toronto ON M6C 1C1 2.55km
- 1 bath
- 2 bed
- 1000 sqft
407-111 Ridelle Avenue, Toronto, Ontario • M6B 1J7 • Briar Hill-Belgravia
- 2 bath
- 2 bed
- 1000 sqft
507-2525 Bathurst Street, Toronto, Ontario • M6B 2Y9 • Forest Hill North
- 2 bath
- 2 bed
- 800 sqft
1203-2525 Bathurst Street, Toronto, Ontario • M6B 2Y9 • Forest Hill North
- 2 bath
- 2 bed
- 1000 sqft
807-2525 Bathurst Street, Toronto, Ontario • M6B 2Y9 • Forest Hill North
- 2 bath
- 2 bed
- 900 sqft
1109-2525 Bathurst Street, Toronto, Ontario • M6B 2Y9 • Forest Hill North
- 2 bath
- 2 bed
- 1000 sqft
1305-2525 Bathurst Street, Toronto, Ontario • M6B 2Y9 • Forest Hill North
- 2 bath
- 2 bed
- 700 sqft
502-2020 Bathurst Street, Toronto, Ontario • M5P 0A6 • Humewood-Cedarvale
- 2 bath
- 2 bed
- 900 sqft
509-863 Saint Clair Avenue West, Toronto, Ontario • M6C 0B2 • Wychwood
- — bath
- — bed
- — sqft
#806-170 Chiltern Hill Road, Toronto, Ontario • M6C 0A9 • Humewood-Cedarvale
- 2 bath
- 3 bed
- 900 sqft
532-2020 Bathurst Street, Toronto, Ontario • M5P 0A6 • Humewood-Cedarvale














