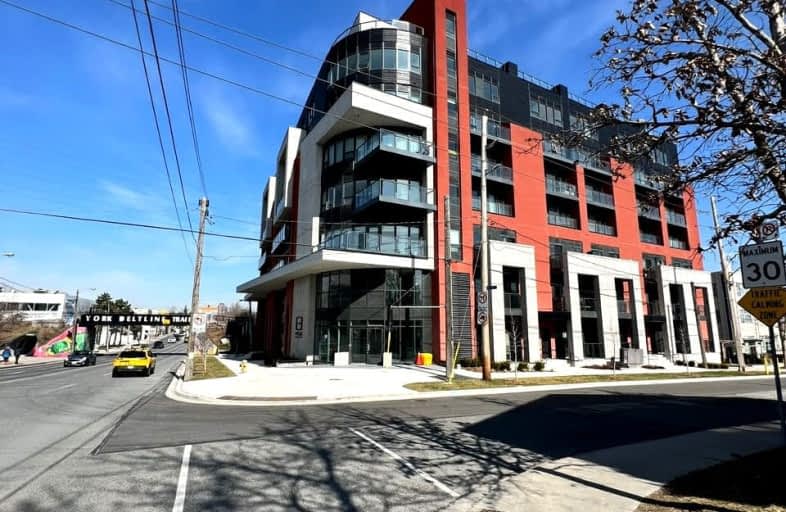Car-Dependent
- Most errands require a car.
Excellent Transit
- Most errands can be accomplished by public transportation.
Very Bikeable
- Most errands can be accomplished on bike.

Fairbank Memorial Community School
Elementary: PublicFairbank Public School
Elementary: PublicSt John Bosco Catholic School
Elementary: CatholicD'Arcy McGee Catholic School
Elementary: CatholicSts Cosmas and Damian Catholic School
Elementary: CatholicSt Thomas Aquinas Catholic School
Elementary: CatholicVaughan Road Academy
Secondary: PublicYorkdale Secondary School
Secondary: PublicOakwood Collegiate Institute
Secondary: PublicGeorge Harvey Collegiate Institute
Secondary: PublicJohn Polanyi Collegiate Institute
Secondary: PublicDante Alighieri Academy
Secondary: Catholic-
Cortleigh Park
2.32km -
Earlscourt Park
1200 Lansdowne Ave, Toronto ON M6H 3Z8 2.83km -
Sir Winston Churchill Park
301 St Clair Ave W (at Spadina Rd), Toronto ON M4V 1S4 3.73km
-
TD Bank Financial Group
2390 Keele St, Toronto ON M6M 4A5 2.4km -
CIBC
1400 Lawrence Ave W (at Keele St.), Toronto ON M6L 1A7 2.44km -
TD Bank Financial Group
870 St Clair Ave W, Toronto ON M6C 1C1 2.55km
- 1 bath
- 2 bed
- 700 sqft
R02-293 Viewmount Avenue, Toronto, Ontario • M6B 3H8 • Yorkdale-Glen Park
- 2 bath
- 2 bed
- 800 sqft
738-2020 Bathurst Street, Toronto, Ontario • M6P 0A6 • Humewood-Cedarvale
- 2 bath
- 2 bed
- 700 sqft
802-2020 Bathurst Street, Toronto, Ontario • M5P 0A6 • Humewood-Cedarvale
- 2 bath
- 2 bed
- 600 sqft
614-840 St Clair Avenue West, Toronto, Ontario • M6C 1C1 • Oakwood Village
- 2 bath
- 2 bed
- 600 sqft
415-1808 St.Clair Avenue, Toronto, Ontario • M6N 0C1 • Weston-Pellam Park
- 2 bath
- 2 bed
- 800 sqft
636-2020 Bathurst Street, Toronto, Ontario • M5P 0A6 • Forest Hill South
- 2 bath
- 2 bed
- 900 sqft
106-8 Covington Road, Toronto, Ontario • M6A 3E5 • Englemount-Lawrence
- 2 bath
- 3 bed
- 700 sqft
1504-160 Flemington Road, Toronto, Ontario • M6A 1N6 • Yorkdale-Glen Park
- 2 bath
- 2 bed
- 700 sqft
331-830 Lawrence Avenue West, Toronto, Ontario • M6A 0B6 • Yorkdale-Glen Park
- 2 bath
- 2 bed
- 900 sqft
716-35 Saranac Boulevard, Toronto, Ontario • M6A 2G4 • Englemount-Lawrence
- 2 bath
- 2 bed
- 800 sqft
803-2020 Bathurst Street, Toronto, Ontario • M5P 0A6 • Humewood-Cedarvale














